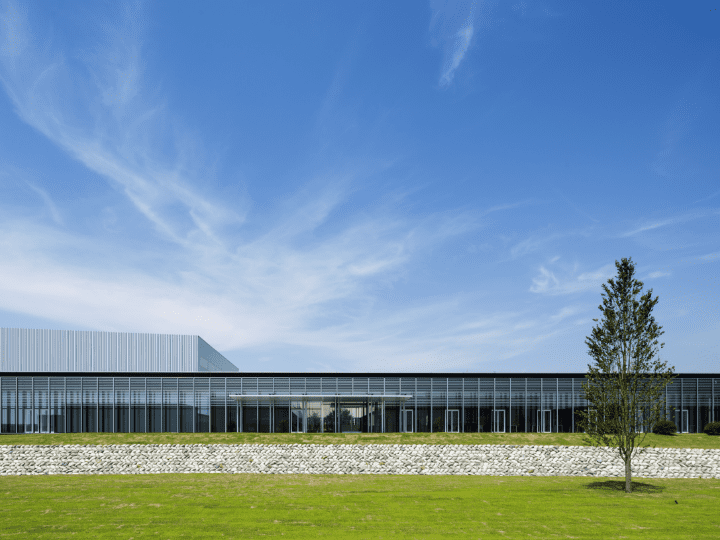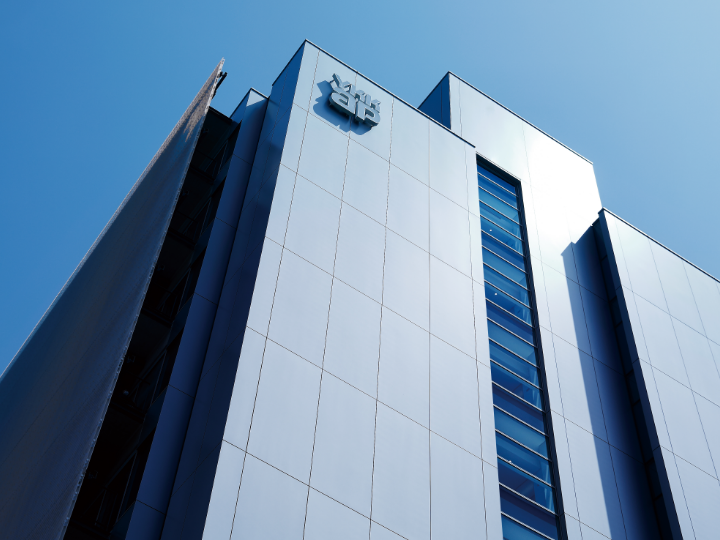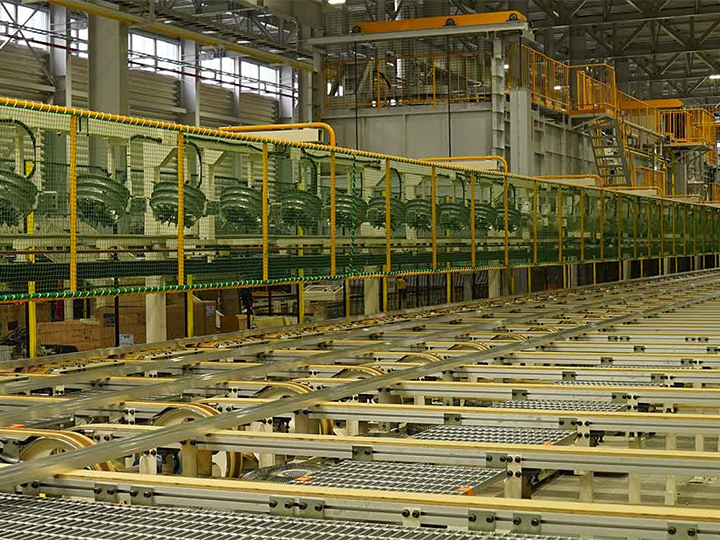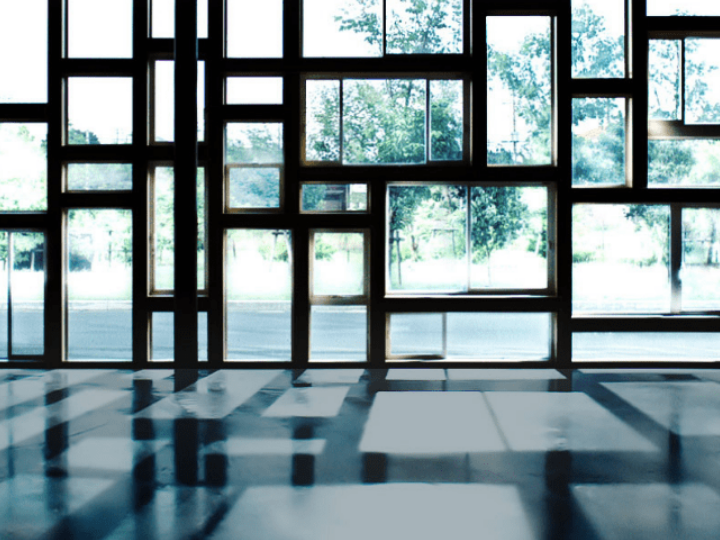
A renovation to create an office “of encounters” where conversation is encouraged. What are the work style reforms that will achieve YKK AP's purpose?
YKK AP's purpose is "We Build a Better Society Through Architectural Products," and we attach great importance to employee happiness in order to achieve this. Thus, we aim to be a company in which each person can use their individuality to play an active role, regardless of age, gender, educational background, or nationality, and are working to ensure the happiness of our employees through various HR systems and measures so that they can take on challenges while adapting to change and focus on their work positively and with a sense of fulfillment.
Table of Contents
- Bringing issues such as a lack of communication to the fore with changes in work styles
- Employees from different departments form a working group with the aim of creating a user-friendly office
- Creating an office where people think of their own work style and work in a place they choose to match this
- The renovation is the start! Future improvements and horizontal expansion across the country
As part of this, we have completely renovated the YKK AP office floors (fourth and fifth) of our headquarters, the YKK80 Building (Chiyoda-ku, Tokyo). We started to use this on May 8, 2023 as a pilot office to create a new work style that seeks ease and fulfillment in work, based on the concept of an office "of encounters" (an office where people can meet in real life). And, following on from headquarters, we also finished renovating the office of the Tokyo Metropolitan Area Division, Sales HQ (Bunkyo-ku, Tokyo), one of our sales sites. We started using this on May 29 this year. From now on, we expect to go ahead with renovations to divisions and branch offices around the country in turn.
For this article, we asked Mr. Hiroyuki Ueda and Ms. Yukari Suzuki of the Tokyo Group, General Administration Department, who were responsible for the YKK80 Building's office renovation project, about their aims for the renovation and their feelings about the new office.

Bringing issues such as a lack of communication to the fore with changes in work styles
We have promoted reforms, moving from a style in which people came to the office and worked in fixed seats to a diverse work style where people decide their workplace themselves. During this process, the spread of the COVID-19 pandemic meant that there were major changes in work styles, with people freely choosing their workplace in accordance with the content of their work (for example, the office, their home, a satellite office), especially in the wards of Tokyo where there are many people who work in management divisions or are responsible for sales.
(Suzuki) When infections were spreading, our first consideration was the safety of our employees and their families, so we implemented measures to limit the number of people coming into the office, for example, and made working from home the standard. Working from home reduces commuting time, and also has the advantage of enabling smooth communication with employees who are far away through the more widespread use of online meetings. On the other hand, if working from home continues for a long time, issues arise, including a lack of communication and supervisors having difficulty appraising subordinates. In this context, it was necessary to consider a new way of using the office, through which people could work in a hybrid fashion, at home and at the company; this was the background to the renovation.
And so, we decided to completely renovate the office floors (fourth and fifth) used by around 350 YKK AP employees in the YKK80 Building, which was completed in June 2015 as the headquarters of YKK Corporation and YKK AP Inc. We also integrated the local rental offices, so the number of employees using this facility increased by 1.7 times, coming to around 600 people.
We started the renovation project to make this the pilot office for the work style reforms across YKK AP; the layout had been arranged by division, but we changed this to an entirely free-addressing layout (no fixed seats) and also worked to promote thorough measures to make the office paperless (strengthening digital measures). First, a secretariat was established by the members of the General Administration Department who belong to the Work Style Reform Committee.*1
(Left) The exterior of the YKK80 Building
(Right) The office before the renovation, split by partitions due to the COVID-19 pandemic
Understanding the issues and desired office functions through an in-house survey
We asked around 1,700 employees working in the Tokyo metropolitan area to complete our survey about work styles, and found that lots of people voiced the opinions that
- It is hard to communicate with other departments (can't match faces to names)
- There are no more quick chats
- It's hard to come up with new ideas or avoid issues in advance.
When it came to "Reasons I want to come into the office (functions and roles required)," "To communicate with people from my division/other divisions" was by far the top answer. We learned that people's greatest requirements from an office are a "contact point" to connect with people and new discoveries and experiences gained through face-to-face communication and incidental meetings.


The new office concept was an office “of encounters,” to regain a culture of communication
After looking at the survey outcomes, we established the concept of an office "of encounters," with the aim of regaining a culture of communication. We also determined five areas of value that are required of an office, and used these as the pillars that support our concept.
"Five areas of value" required of an office
- Allows employees to communicate with various people
- Allows employees to demonstrate high-level performance
- Enables work that is healthy for the mind and the body
- Allows employees to use the office flexibly in accordance with work styles
- Increases pride as employees of YKK AP (enhancing a sense of belonging)
(Ueda) The issue of a lack of communication was striking, so we decided on a concept to solve that straightaway, but it was difficult to determine the specific concept words after that. We were aware that we should use simple and easily understood wording, so we chose the straightforward keywords of an office "of encounters" that sweeps away the issue of being unable to meet people.
(Suzuki) There was a long period in which we couldn't meet, so we settled on these words in the sense of ridding ourselves of this and moving on to the next stage, with the idea of creating an office in which people could encounter not just colleagues from their division but also people from other divisions, as well as experiences and excitement.
Employees from different departments form a working group with the aim of creating a user-friendly office
(Suzuki) There are a lot of employees based at the YKK80 Building, and their work styles differ depending on their department—for example, Development, Sales, and Management. So we formed a working group based on the policy of creating an office from an employee perspective. We appointed 16 members from the main divisions that would actually use the new office. Meetings took place twice a month, and everyone aimed to create a user-friendly office by drawing out the opinions and requests of the different departments and considering furniture selections and rules of use.
(Ueda) During the meetings of the working group, they set a time for self-introductions, created an atmosphere that made it easy to voice opinions, and made a point of encouraging members to participate with a sense of ownership. Now, we are hearing opinions that the secretariat was not aware of, so I'm glad I worked with this group.
Creating an office where people think of their own work style and work in a place they choose to match this
(Suzuki) To achieve an office "of encounters," we adopted an approach to work called ABW,*2 through which employees choose their preferred time and place to work, and changed the layout. First, we clearly separated both the fourth and fifth floors by purpose, and divided each floor into areas to be used in accordance with work styles. This enables employees to think about their work on a given day, and choose a place to work that matches this.
(Left) Overall view of the fourth floor (Right) Overall view of the fifth floor
Overview of floors and areas
Fourth floor: Many open meeting spaces, and bright, lively areas with active communication that transcends departments
- Y-gaya: An area where lively/boisterous exchange is possible.
- Team-working area, project area: An area that enables people to work while talking and chatting in teams or project groups.
- Lab: An area where people can meet and spread out product samples or large blueprints.
- Web meeting area: An area with meeting boxes and booths, in which people can hold online meetings.
- Task area: An area for specialist work that has dual monitors so users can easily see blueprints, etc.
Fifth floor: A café/lounge where people can relax, many high-spec facilities for advancing concentrated work, a quiet and calm area
- Purpose Wall: An art wall that expresses "A better society."
- Five Lounge: A recreation area with a café counter, where people can chat a little while drinking coffee.
- Personal area: An area for working with quiet concentration.
Meeting rooms on each floor
We have created meeting rooms with multiple patterns, to be used according to employees' purposes, with the aim of stimulating communication.
Creating an office “of encounters”
(Ueda) To create an office "of encounters," we lowered the height of all the furniture, and brought the cabinets that had been scattered around the office into one place. Doing this enabled us to see the whole floor, leading to an office "of encounters" that enables incidental encounters.
However, to accomplish this layout, we had to significantly reduce bag space in order to secure space to position the furniture in a functional manner. This was right in the middle of the COVID-19 pandemic, so there were a lot of bags that had been lying in each division's cabinets/personal lockers for a long time; we had to start by reducing these. Then, there was initially resistance as we focused on the optimal number of cabinets/lockers, but we were able to secure the space in the end by simultaneously implementing strategies such as having shared equipment, including stationary, and creating a shared library.
We also endeavored to reuse the furniture from our building in offices in other sites. It would have been easier to dispose of the unneeded furniture, but I'm glad we were able to work with requests from other sites so there was no waste from a sustainability perspective.
Hoping to find new work styles in the renovated office
(Ueda) I'd like people to take note of the "stadium," the Y-gaya area that aims for noise. This is a completely new style, so there's probably a lot of employees who can't imagine how to use it; we thought about being able to use it to practice presentations, hold exchange meetings and departmental meetings, and even hold small events. I'll be happy if people create new work styles as they actually use it.
(Suzuki) I also hope people pay attention to the Five Lounge and Purpose Wall. The lounge is an area fitted with a counter so people can work while drinking coffee, and is an unprecedented space in our office.
(Left) Project area (Right) Stadium
(Left) Five Lounge (Right) Café area and Purpose Wall
An art wall that expresses our purpose: the symbol of the new office
(Suzuki) The art wall that expresses the company's purpose is the showpiece of the office. We held a workshop for the members of the working group in particular, and they contributed their ideas for art according to the theme of "My image of a better society," based on our purpose. An artist (Fern Choonet) then painted our "Purpose Wall" based on this. I hope this enhances employees' teamwork and their sense of belonging in the company, and becomes a space where people can refresh themselves and relax a little thanks to the art.
(Left) The workshop (Right) Art wall
Positive opinions: “I want to come into work despite the commute time”
We started using the new office in May 2023, and talked to the employees who used the new office straightaway.
- Management Division, 20s, male
"The office used to seem cold, but the atmosphere has become soft and comfortable. Plus, communication has become easier—we can hold meetings more easily than before thanks to the various spaces that can be used by two to six people. It takes me around an hour to get to work, but the office makes me think I'll come in again tomorrow." - Product Research & Development, 40s, female
"Being able to choose where I work based on the content of my work is a great change of pace. I think that work styles will broaden as we think of ways of using the office together. The first day I used the new office, I was immediately able to speak to someone from a different department about work I can't normally do through a chance encounter!" - New Business Development, 50s, male
"The space has a nice airy layout that allows us to see everything, with proper functional aspects for individual and general meetings. It's an optimal office space for idea creation."
(Suzuki) I'm thrilled when I see employees being "lively" and enjoying talking to people from other departments, because this is exactly what we wanted to achieve. There are no more fixed seats and both floors can be used freely, so work styles have become more flexible, and we anticipate ideas for new work styles. I believe that the ideas and experiences that come from meeting lots of different people and new work styles will make the company even better.
(Ueda) I was glad that even the people who were uncertain about the new office said, "It's a good office." On the other hand, there are people who are uneasy about new work styles or coming into the office, so the challenge is how to help them want to come in. First, we want lots of people to come to the company and try using the new office, so we are sharing usage guidelines and carrying out activities to inform people of these.
The renovation is the start! Future improvements and horizontal expansion across the country
(Ueda) The Work Style Reform Committee believes this renovation is a start. We will periodically carry out surveys and listen to people's opinions, so we can continue considering improvements and usage methods that will enable as many employees as possible to work comfortably. We will also share this renovation with the rest of the country as a model case, and I hope it will serve as a reference for office creation in other areas in the future.
We have also finished renovating the Tokyo Metropolitan Area Division, Sales HQ office (Bunkyo-ku, Tokyo, approx. 150 people), one of our sales sites, which people started using on May 29, 2023. It has been around 19 years since we moved into that office, so there were a lot of cabinets and it had a dark feeling—we completely renovated it based on the concept of "an office you can boast of to your family." We made sure there were lots of desks with two monitors to increase the work efficiency of people responsible for practical work, and reduced the number of cabinets down to about a quarter by promoting paperless work, creating an open layout that enables employees to see the view outside the windows.
YKK AP will move forward with renovations to divisions and branch offices in turn, in pursuit of ease and fulfillment in work.
The renovated Tokyo Metropolitan Area Division, Sales HQ office
*1. Various departments participate in the Work Style Reform Committee, including the General Administration Department, Human Resources Department, and Corporate Planning Office; the Committee considers measures to improve employee fulfillment, ease of work, and engagement.
*2. Short for "Activity Based Working." By having employees choose times and places in accordance with the content of their work, this aims to improve productivity and ease of work, and is a work style that encourages more creative outcomes.

Hiroyuki Ueda
He joined the company in 2009. After working in accounting and finance, etc., he joined the General Administration Department's Tokyo Group in 2017. He is mainly responsible for cost management, Board of Directors administration, and facility management (office work style reforms).

Yukari Suzuki
She joined the company in 2019, becoming a member of the Kurobe Group of the General Administration Department as a new graduate. In July 2022 she moved to the Planning Section of the Tokyo Group, General Administration Department. She is responsible for promoting office work style reforms and acting as an assistant (secretary) to the Executive Vice President.
Share this article
- SNS Link X X Share
- SNS Link Facebook Facebook Share
- SNS Link LinkedIn LinkedIn Share
- SNS Link LINE LINE Share
- Copy Link Copy Link Copy Link Copied Link
Related stories
-

Support for Work Styles and Career Development after Abolition of the Mandatory Retirement Age System, Opening Up the Future for Employees and the Company
- Commercial Business
- About YKK AP
- Human Resources
-

Building an Environment where Childcare Leave can be Taken at Any Time. Initiatives to Promote Work and Childcare Balance
- About YKK AP
- Human Resources
- Dialogues
-
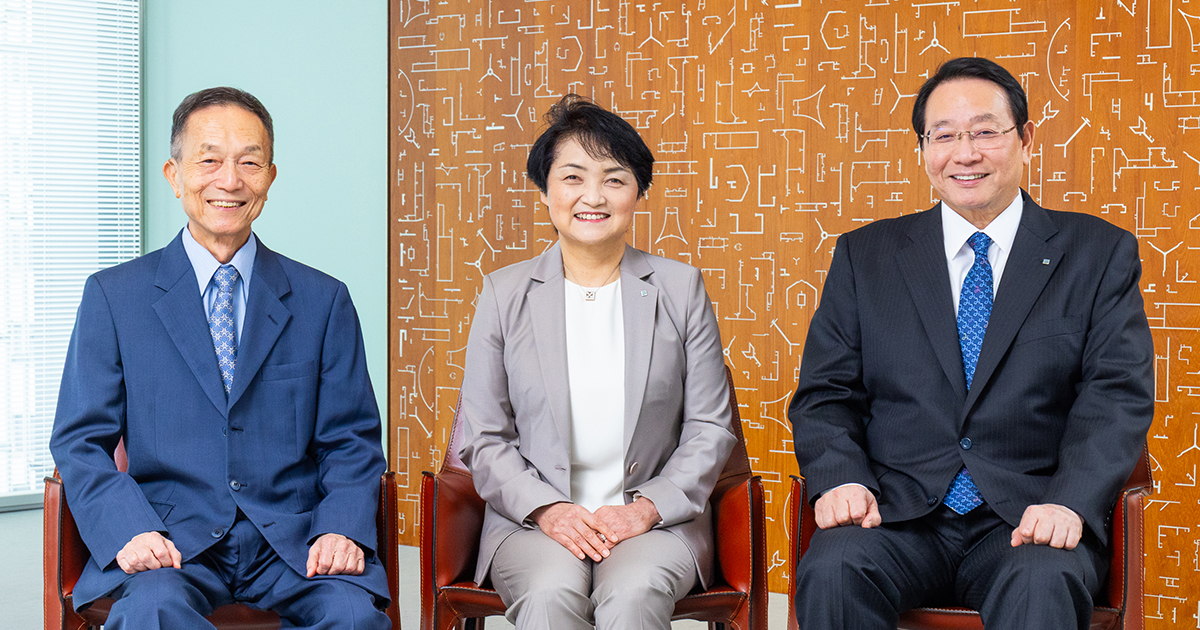
Roundtable Discussion: Chairman of the Board, Outside Director, and YKK Outside Director.
The Chairman of the Board and Two Outside Directors Discuss the Implementation of Governance Essential for Corporate Growth- About YKK AP
- Management
- Dialogues

