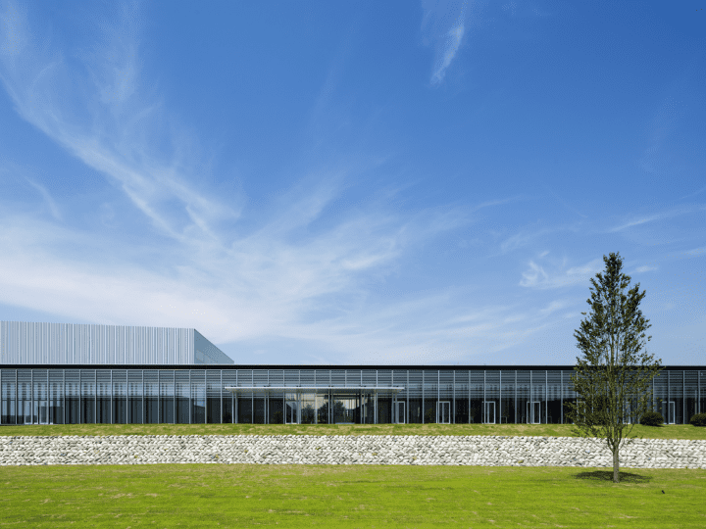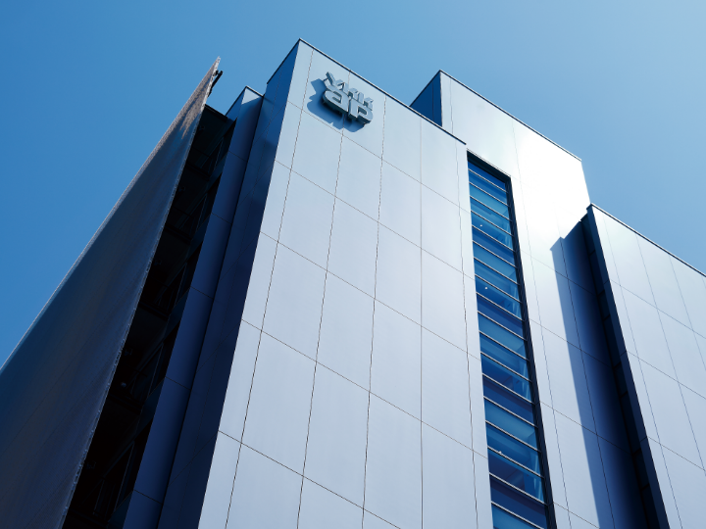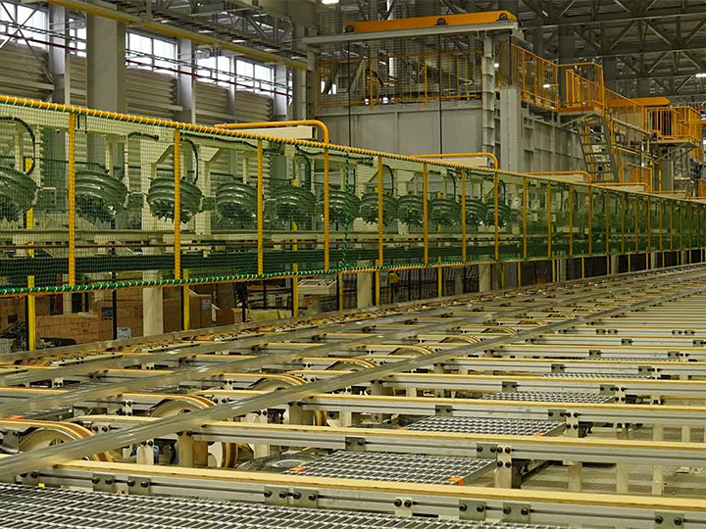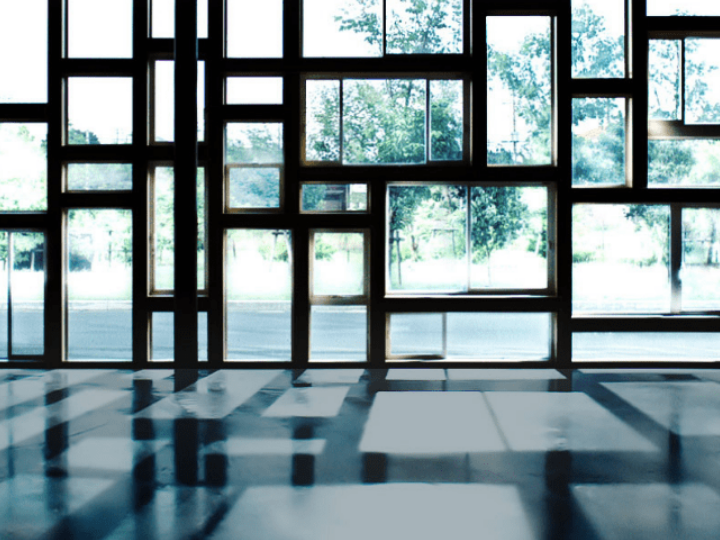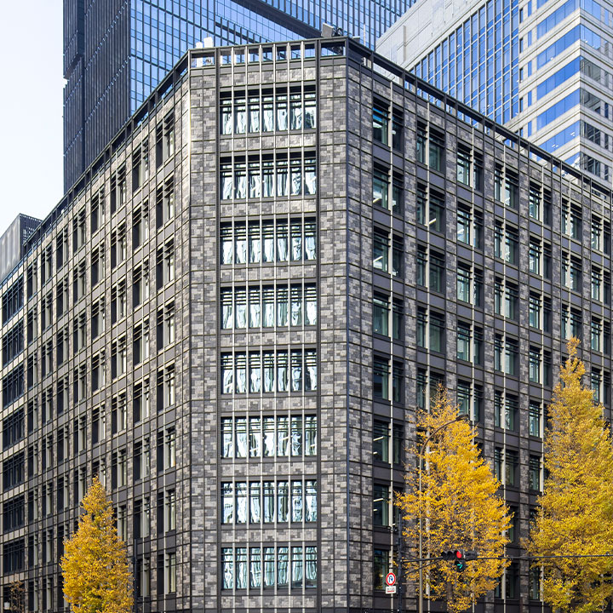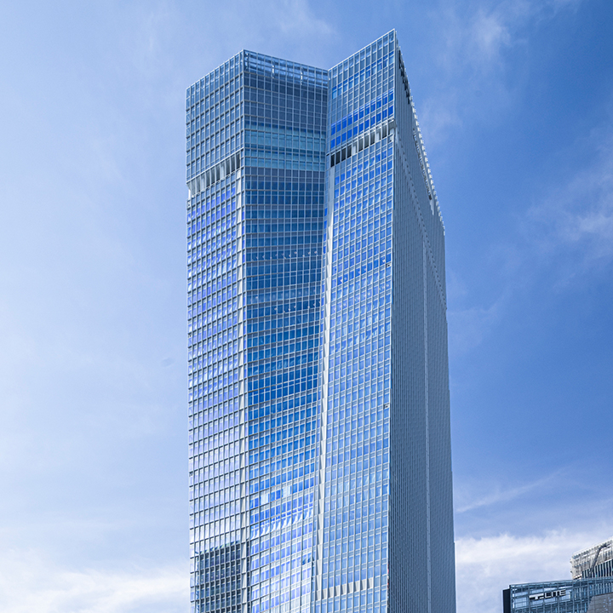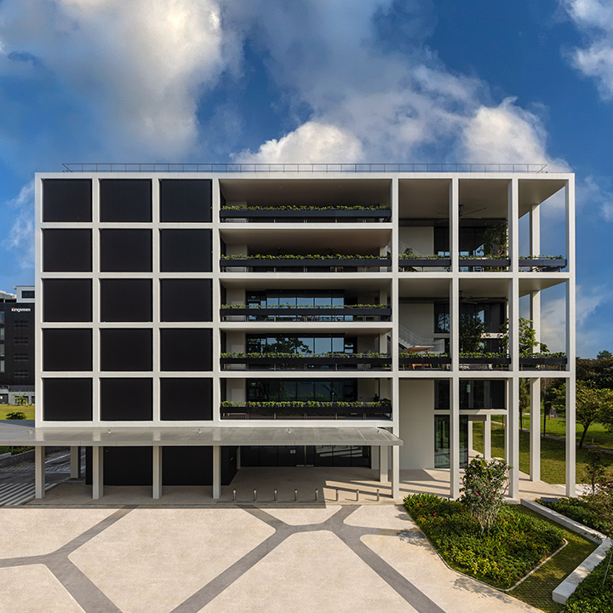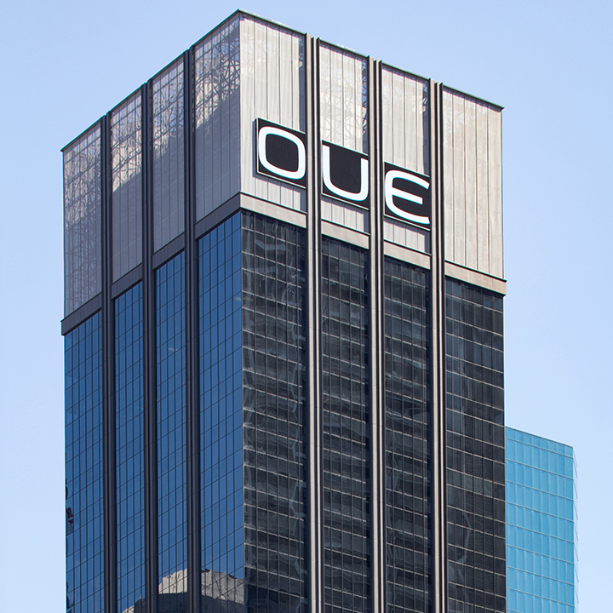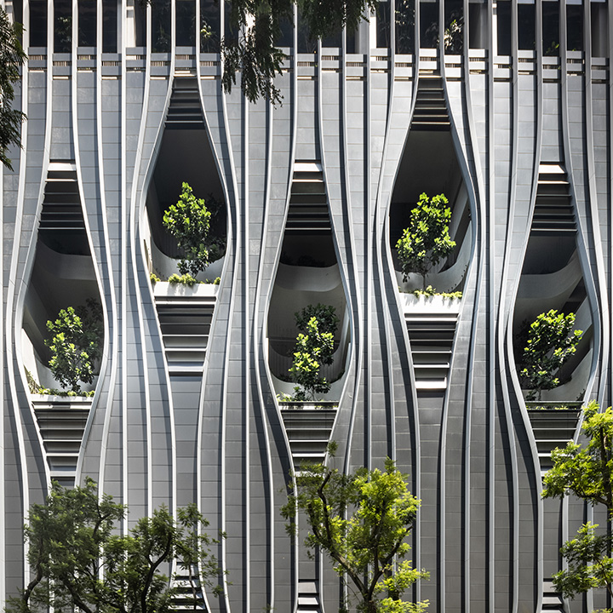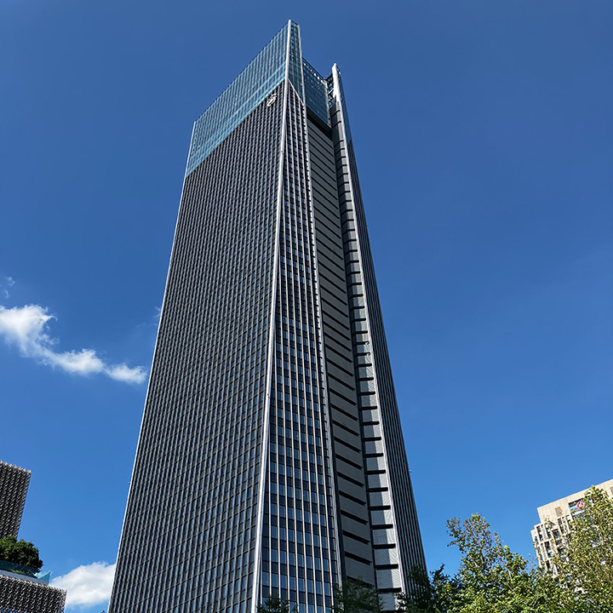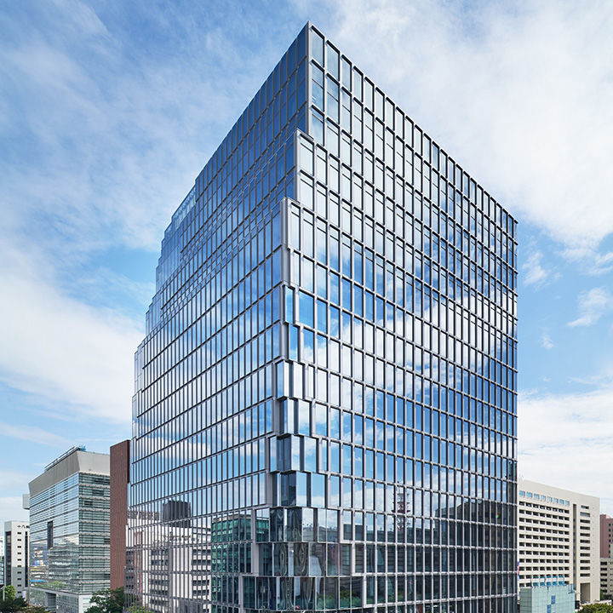- HOME
- Technologies
- Installation Examples
- Toranomon Hills Station Tower
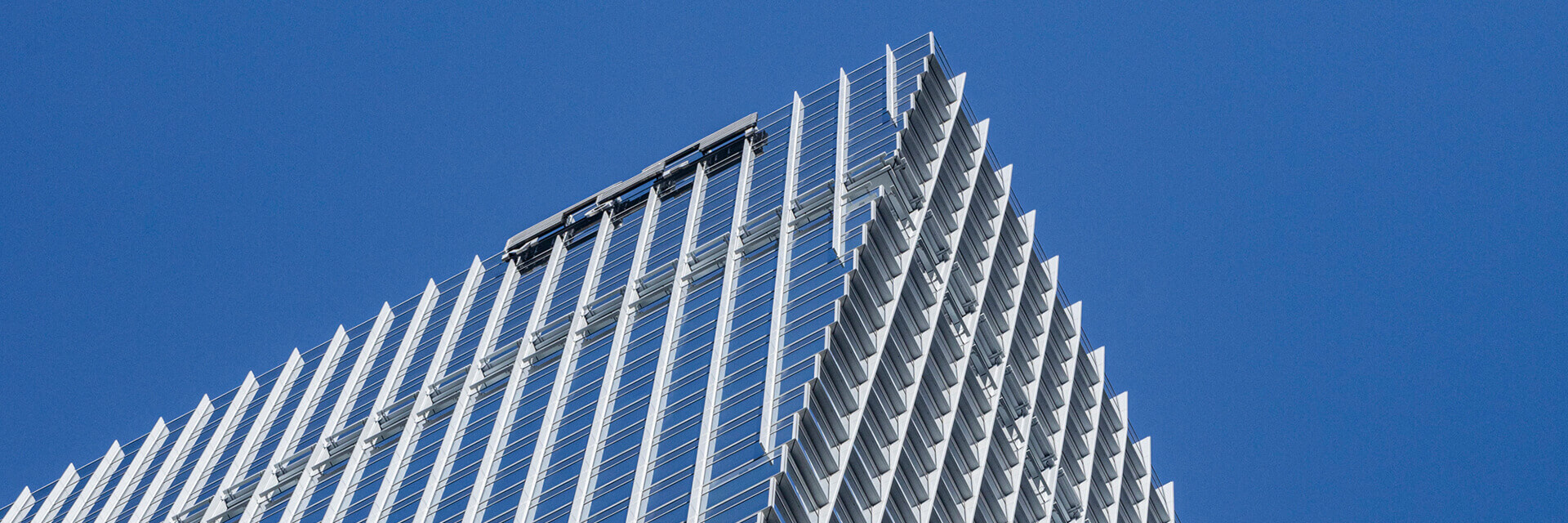
Toranomon Hills Station Tower
Subway Station-integrated Urban Redevelopment
Using our Technological Capabilities for Highly Challenging Facades on Super High-Rise Buildings
- Location
- Tokyo
- Completion
- July 2023
- Use
- Offices, retail facilities, hotel, interactive communication facility, parking lots, etc.
- Floors
- 4 below ground, 49 above ground, 1 tower floor
- Scope of work handled by YKK AP
- Main facade (vertical face, inward slope, outward slope), funnel section, SKYBOX and MEPBOX, tower, others
A Major Urban Redevelopment Project in Central Tokyo
Toranomon Hills Station Tower is a 49-story, 266-meter-high super high-rise tower that was redeveloped together with Toranomon Hills Station on the Tokyo Metro Hibiya Line. It features the "Station Atrium," a three-story open space, "TOKYO NODE," an interactive communication facility spanning multiple floors, including the top floor, and an exterior design featuring slopes that extend to the very highest floors.
YKK AP was responsible for the vertical surfaces, the inward and outward slopes of the main facade, the funnel section, the unitized curtain walls for the SKYBOX and MEPBOX, the knockdown curtain wall for the main entrance, and the semi-unit curtain wall for the tower section facilities. The sloping staircase design for the exterior walls, unprecedented for a super high-rise project and highly challenging, was realized through the use of unitized curtain walls.
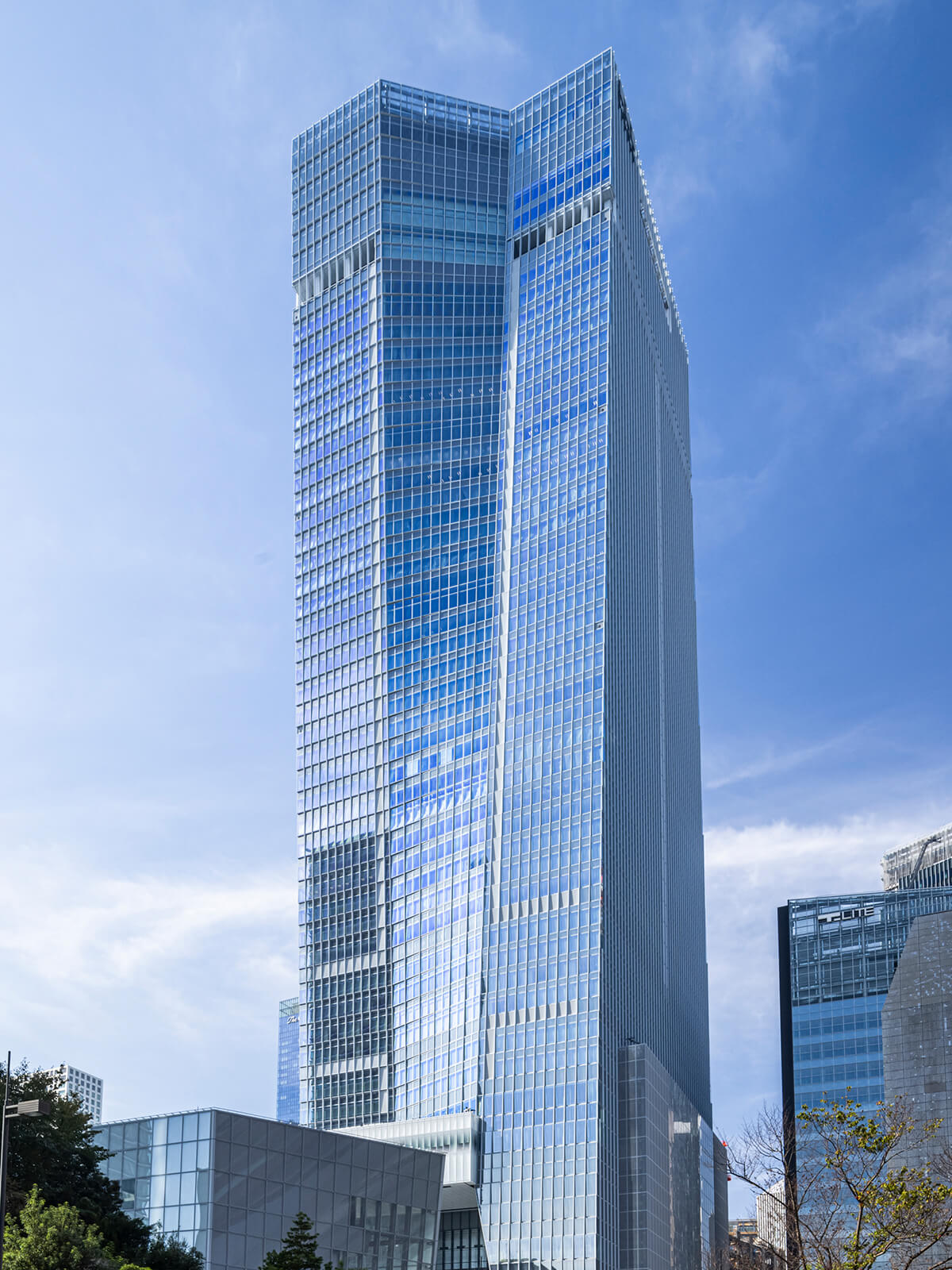
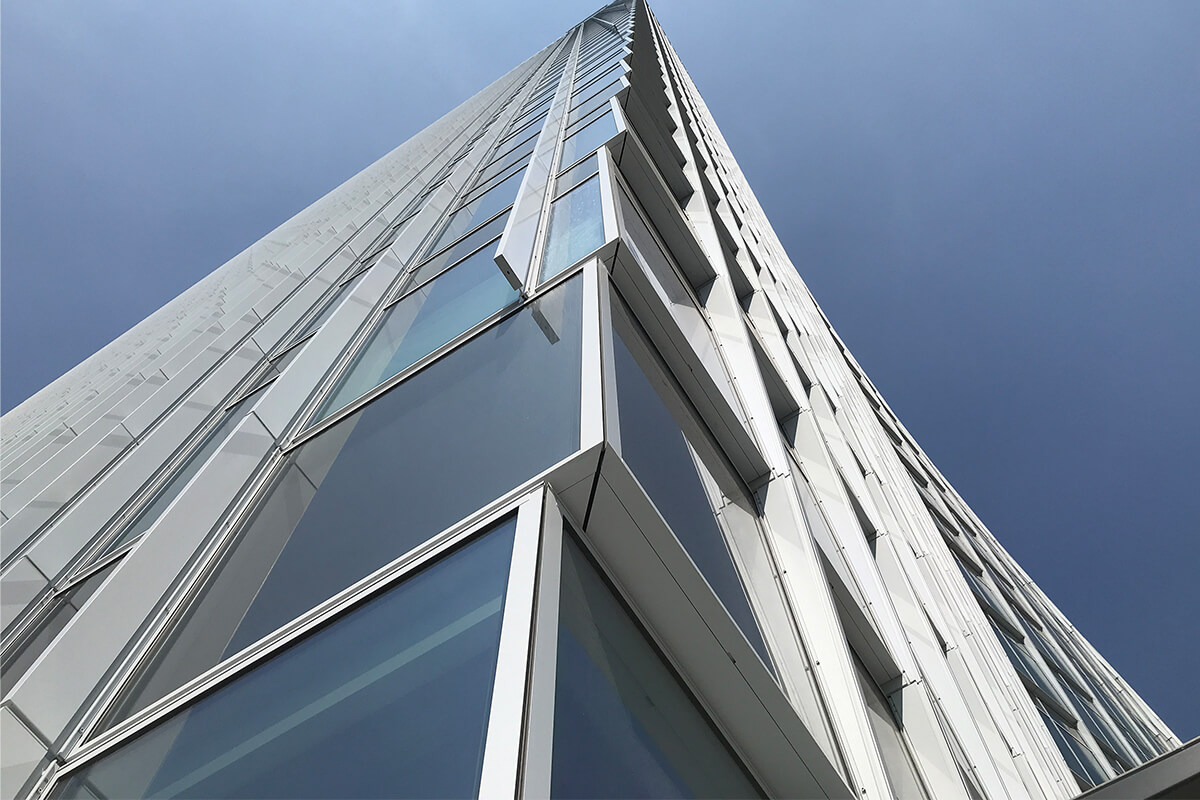
Advanced Design Engineering and Numerous Full-Scale Performance Tests
In order to realize such a highly challenging facade with staircase-shaped sloping surfaces using unitized curtain walls, it is essential to exercise creative ingenuity regarding the joints between the units. By adopting a frame structure with unique built-in reinforcement that can follow the size of each step, which varies depending on the height of the floor, we were able to deliver a facade with the required strength and high-level watertight performance.
The funnels on either side of the main entrance are corners where the inward and outward sloping surfaces meet, and the glass on the sloping surfaces is trapezoidal, making for challenging conditions. However, using advanced design engineering, we were able to meet the requirements without making any changes.
In a full-scale testing of actual components to verify product performance, the staircase shape was tested by reproducing not only the inward sloping staircase shape, but also the corner section, which involves a high degree of design difficulty because of its connection with vertical surfaces. Through various tests of wind resistance performance, watertight performance, and interstory drift capacity, as well as detailed verification based on disassembly of experimental samples, we proved that our products fully met the required performance standards.
A Facade that also Contributes to the Environmental Performance of the Building as a Whole
In terms of environmental performance, Toranomon Hills Station Tower has received preliminary Platinum certification, the highest rank in the BD+C (CS) (Building Design and Construction/Core and Shell Development) category of the LEED (Leadership in Energy & Environmental Design) building-level certification for new tenant buildings, for the office and retail sections of the building.
With high levels of environmental performance required for the building as a whole, the use of Low-E insulating glass on the exterior and the incorporation of thermal insulation material in the spandrels helped to reduce its environmental impact.
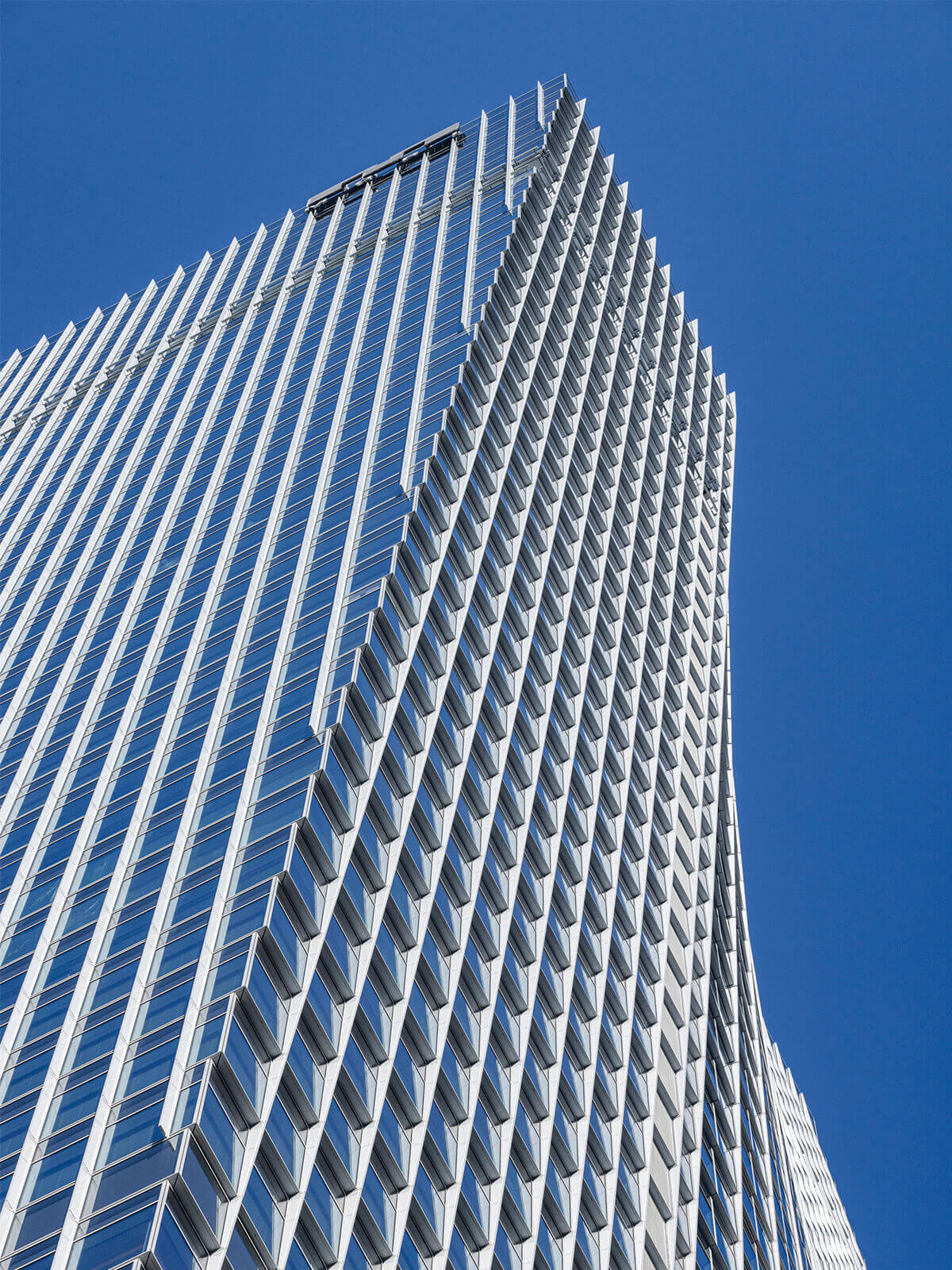
Unitized curtain walls, which enable high-level performance and easy installation, have contributed to large-scale projects by providing advanced and diverse functionality and satisfying design requirements.
Share this article
- SNS Link X X Share
- SNS Link Facebook Facebook Share
- SNS Link LinkedIn LinkedIn Share
- SNS Link LINE LINE Share
- Copy Link Copy Link Copy Link Copied Link

