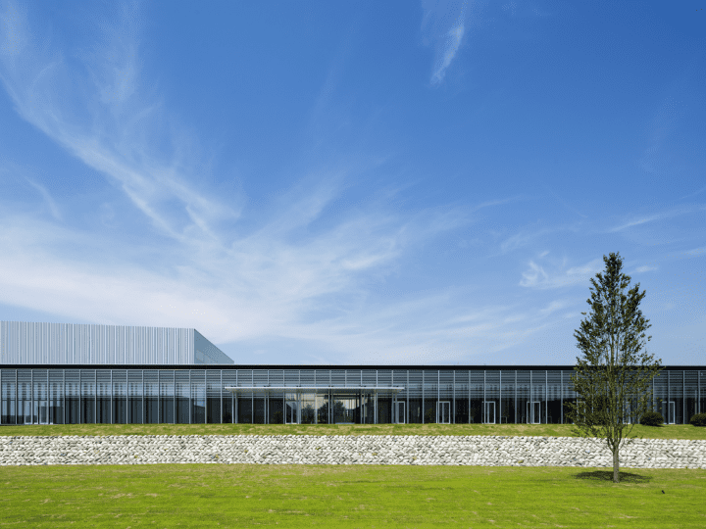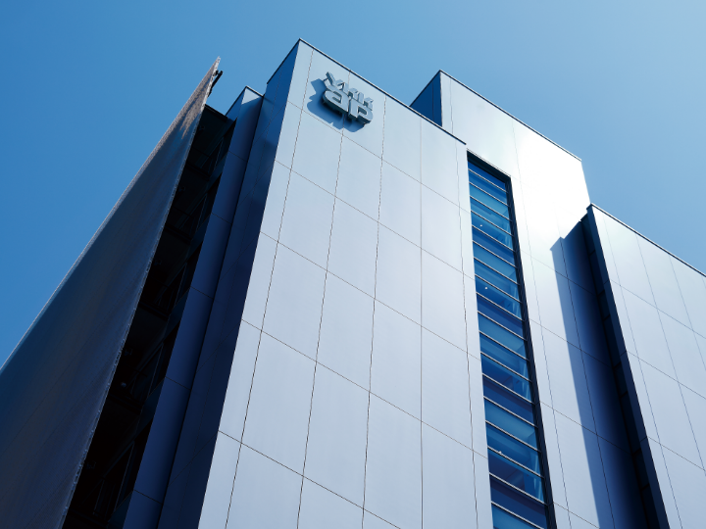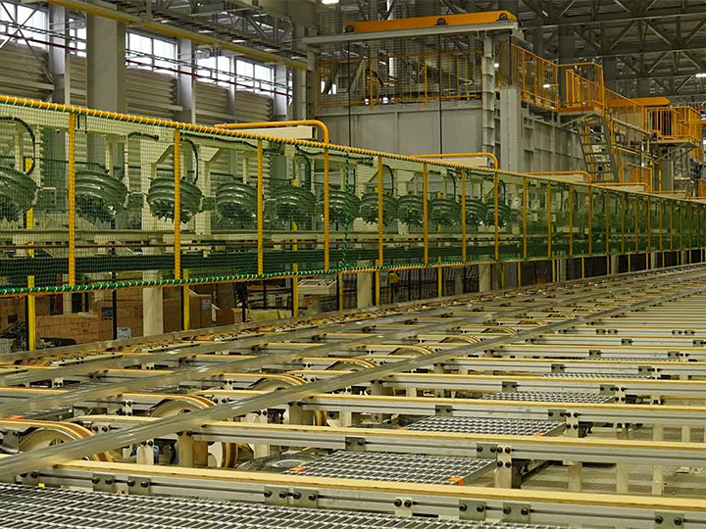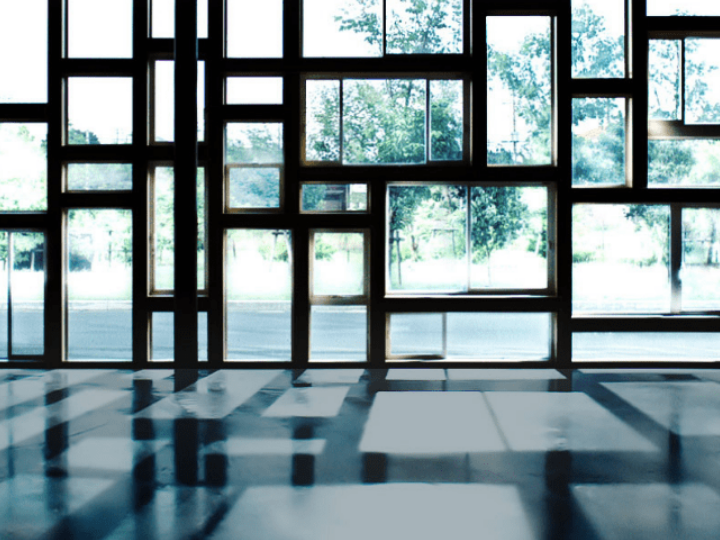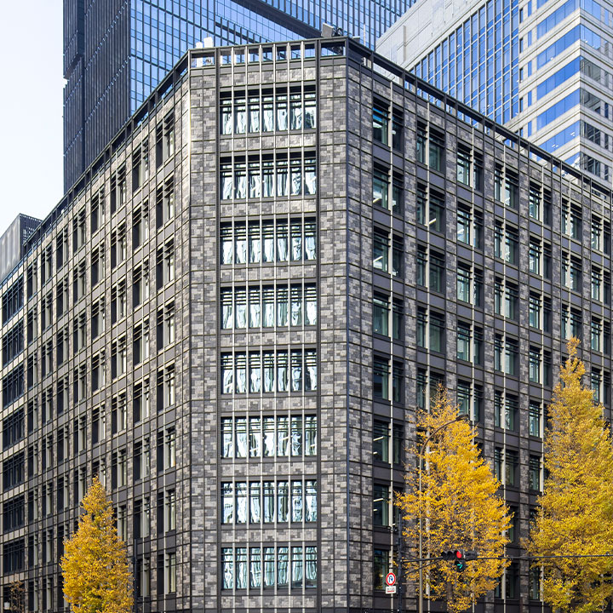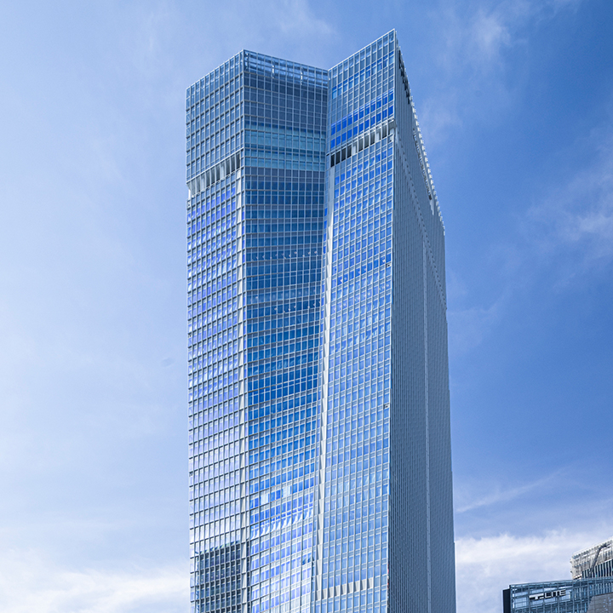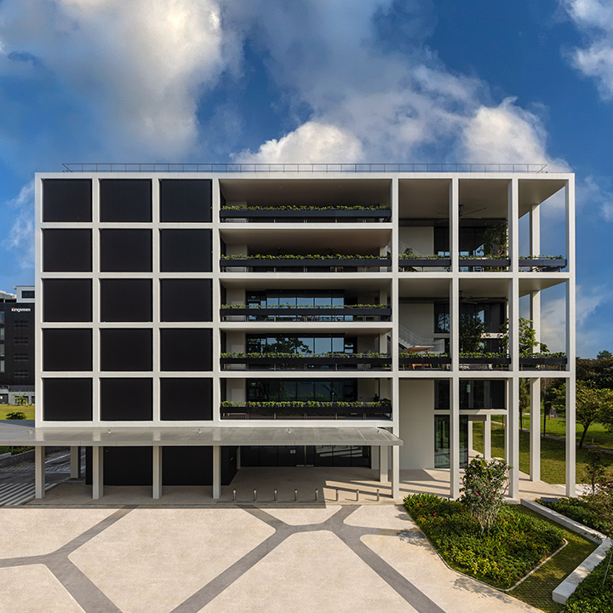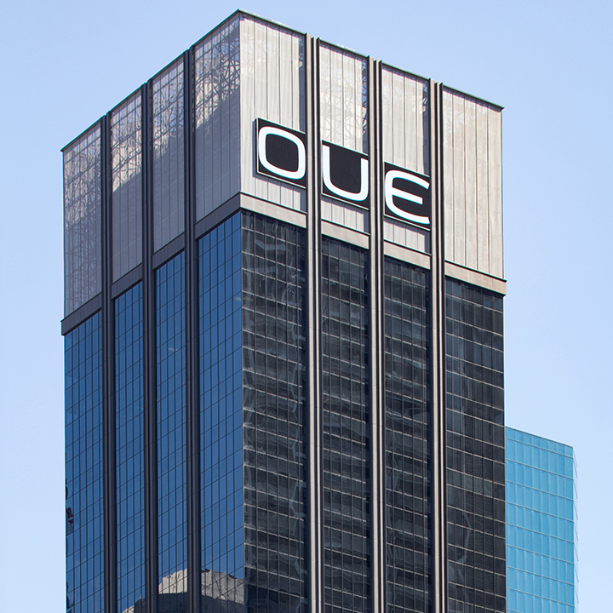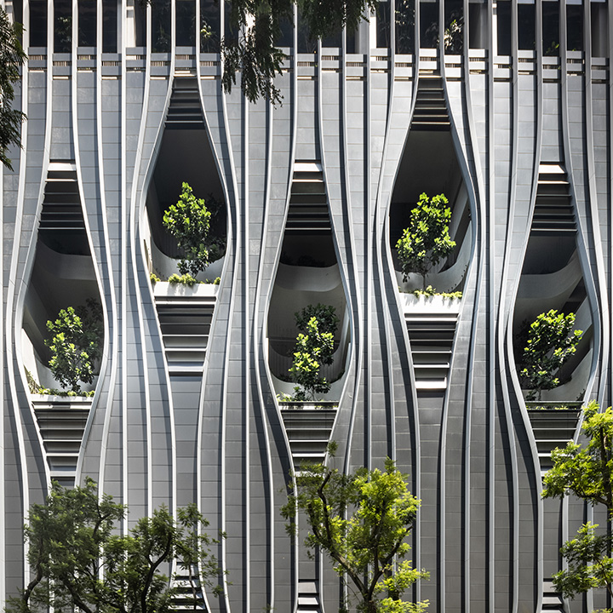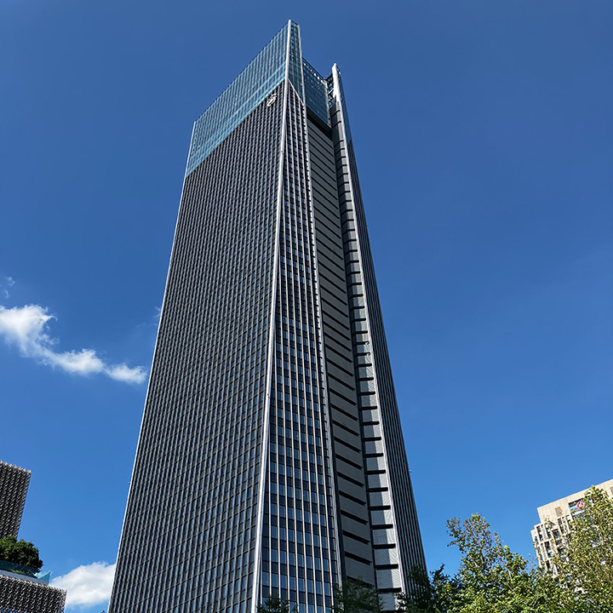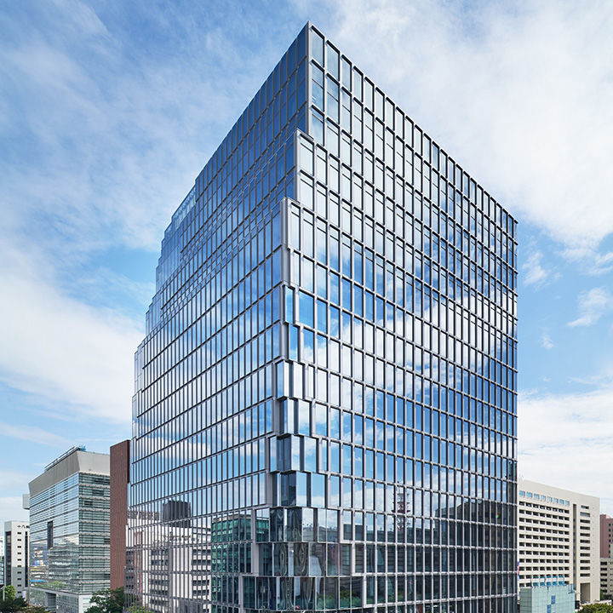- HOME
- Technologies
- Installation Examples
- The GEAR
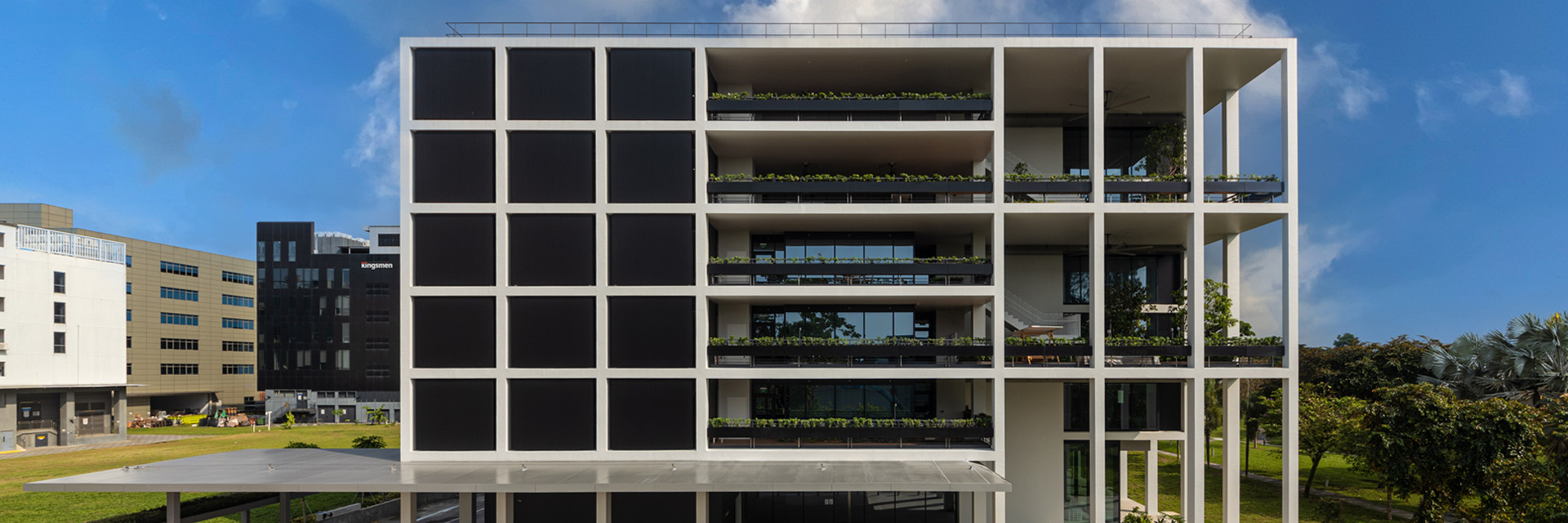
The GEAR
Provide a Comprehensive Visual Mock-up
Achieve Minimalist Facade Design
Obtain the Highest Level of Sustainability Certification
- Location
- Singapore
- Completion
- March 2023
- Use
- Office and R&D center
- Floors
- 6 above ground
A Project with the Highest Level of Sustainability Certification
The Kajima Lab for Global Engineering, Architecture & Real Estate (The GEAR), is located near Singapore’s Changi Airport, the largest transport hub in Asia. It serves as KAJIMA’s regional headquarters, first overseas R&D facility, and first open innovation hub. The building incorporates advanced eco-friendly technology and has achieved the highest level of Singapore’s BCA Green Mark – Building Sustainability Certification in Platinum and Super Low Energy (SLE) rating.
The building’s architectural design was led by KAJIMA DESIGN TOKYO. YKK AP Singapore handled the overall facade design, manufacturing and installation.
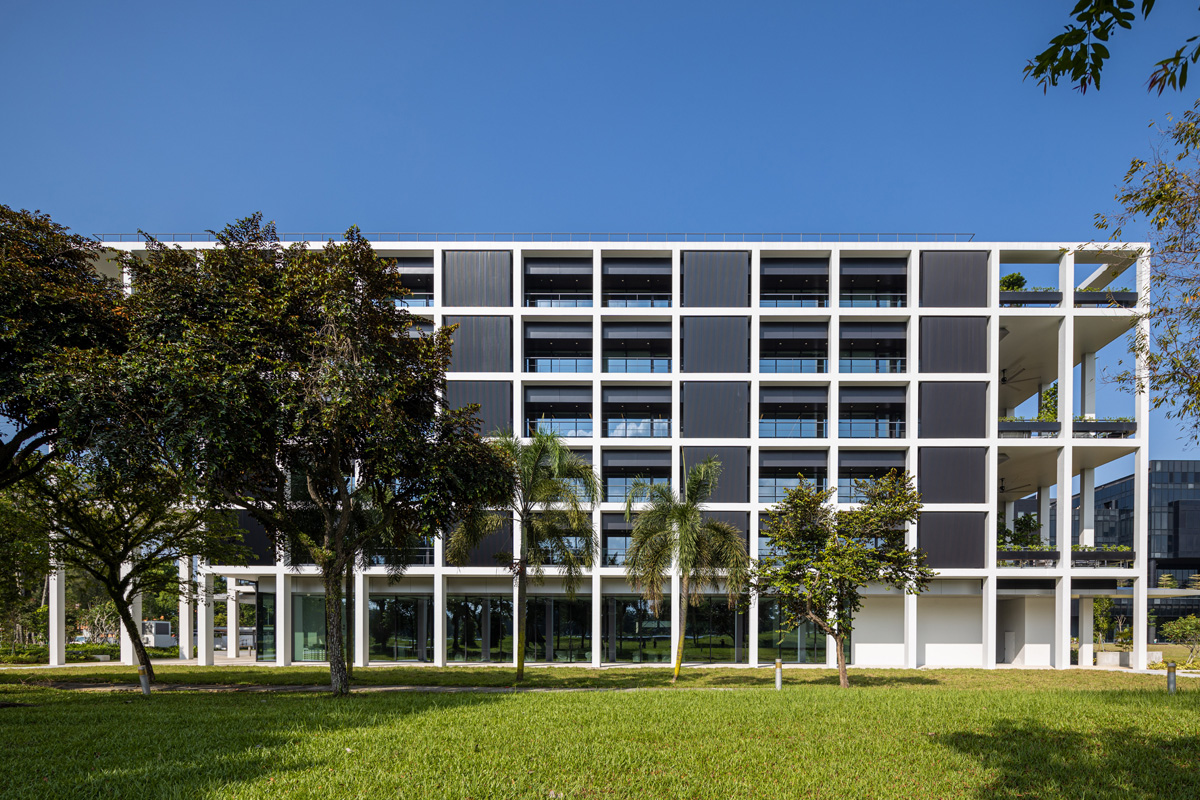
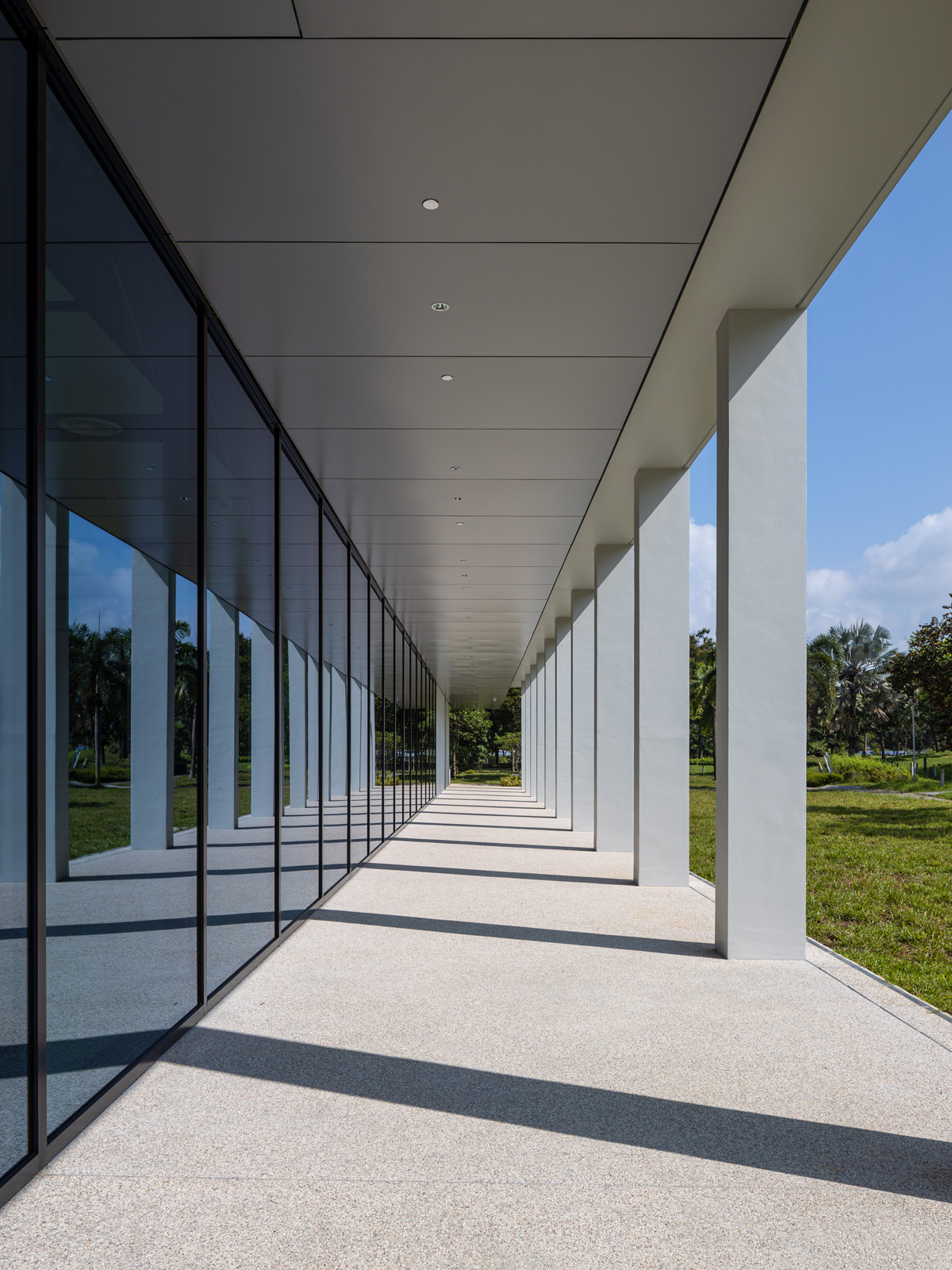
Support from the Initial Design Stage to the Project Completion
YKK AP provided a design proposal during the early stage of tender featuring customized facade systems comprised of unitized and knock-down curtain walls, skylights, spandrel/aluminum ribbed panels to support the design architect in visualizing the completed building facade.
The client and design architect reviewed and confirmed the final appearance of the facade system from a visual mock-up consisting of unitized curtain walls and aluminum ribbited panels. Careful selection and glass performance requirement analysis were undertaken to obtain the BCA Green Mark Platinum Certification and SLE rating.
Technical discussions in the form of video conferencing and BIM (Building Information Modeling) have also been effectively utilized to solve the design language barrier between Japan and Singapore and essentially gain a mutual understanding of the design drawings. During the Installation stage, YKK AP’s construction and design team worked together with KAJIMA’s team to ensure smooth progress.
Minimalist Facade Design (Unitized Curtain Wall)
The main unitized curtain wall system consists of minimal components to achieve a spotless design impression. It is visible through the system’s stack joint allocation which was designed at the floor level without the necessity for an internal sill cover and even the size of the wall interface mullions was reduced significantly.
The balcony on the North Elevation; the main facade of the building features a swing door which is integrated into the unitized curtain wall system where the surface is flushed to the adjacent glass panels to achieve an infinite appearance. YKK AP’s invaluable support and initiatives elevated the construction of the building facade which led to the realization of the design architect’s intent.
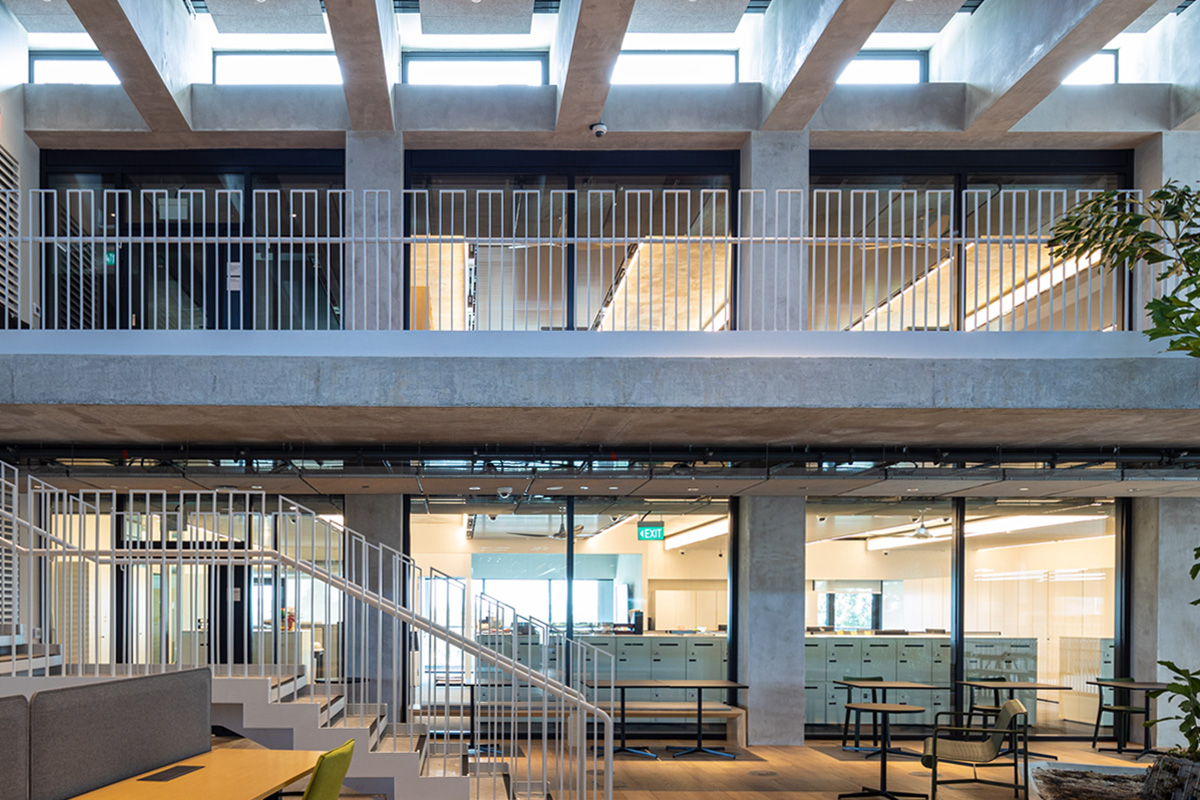
From the design proposal to the project’s completion, YKK AP has contributed to the development of The GEAR project with quality through smooth collaboration.
Photo: Kajima Development
Share this article
- SNS Link X X Share
- SNS Link Facebook Facebook Share
- SNS Link LinkedIn LinkedIn Share
- SNS Link LINE LINE Share
- Copy Link Copy Link Copy Link Copied Link

