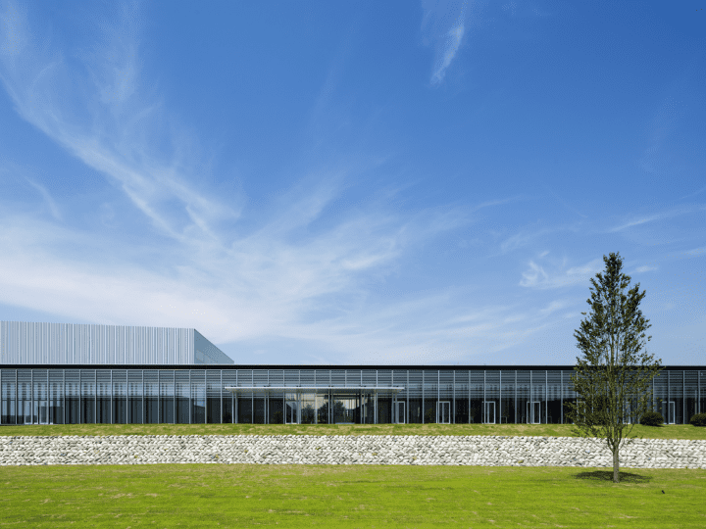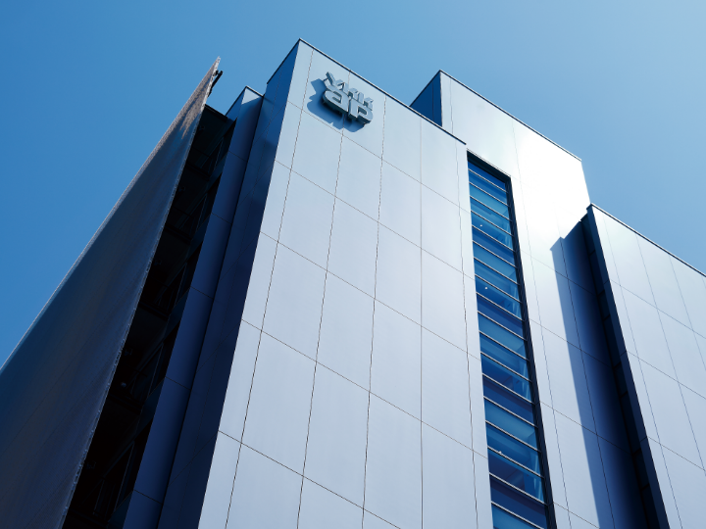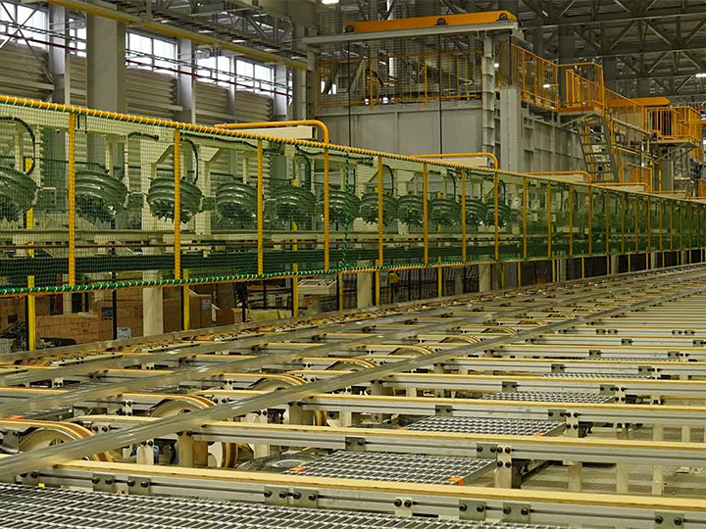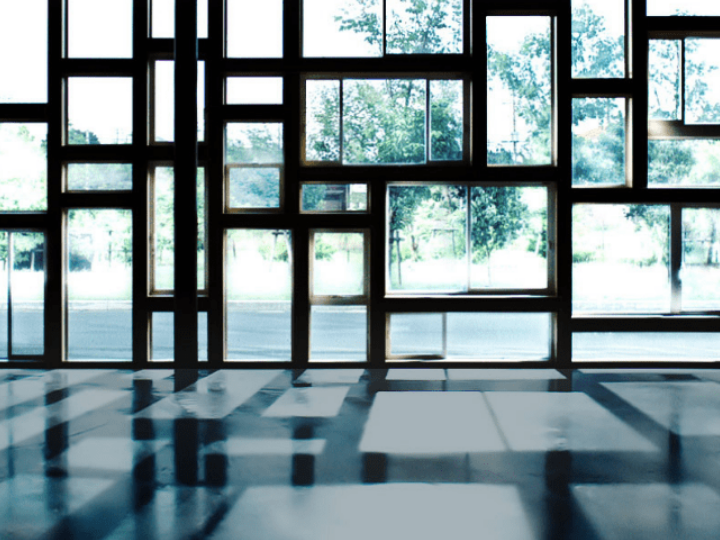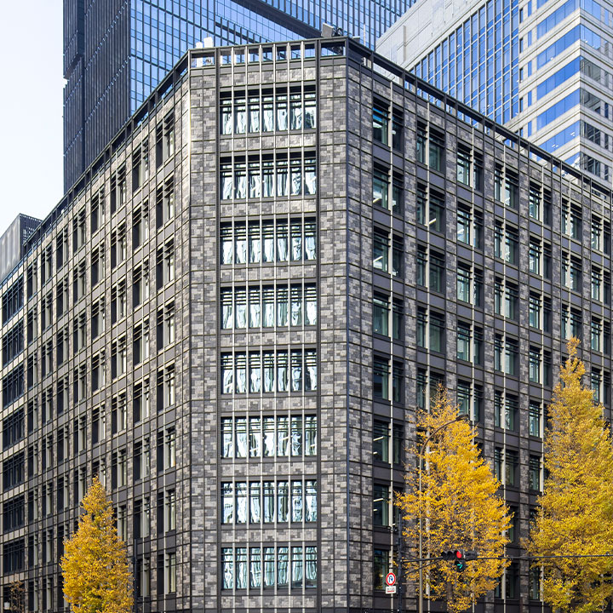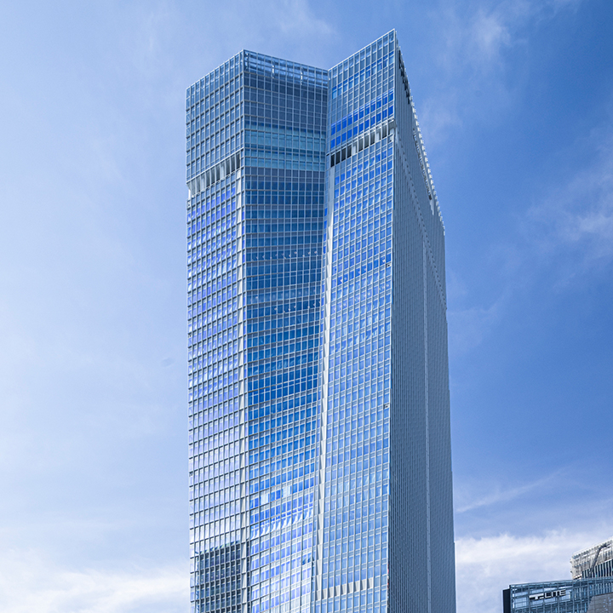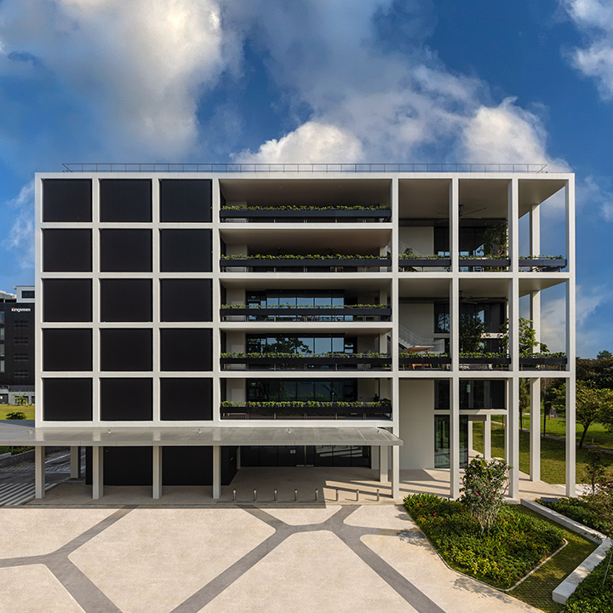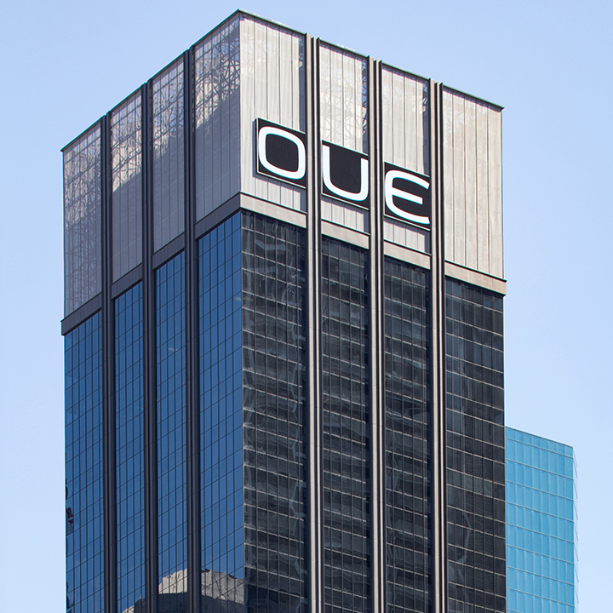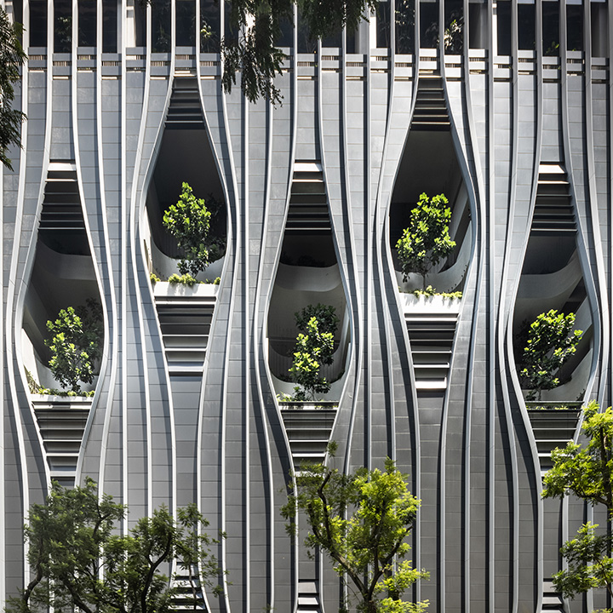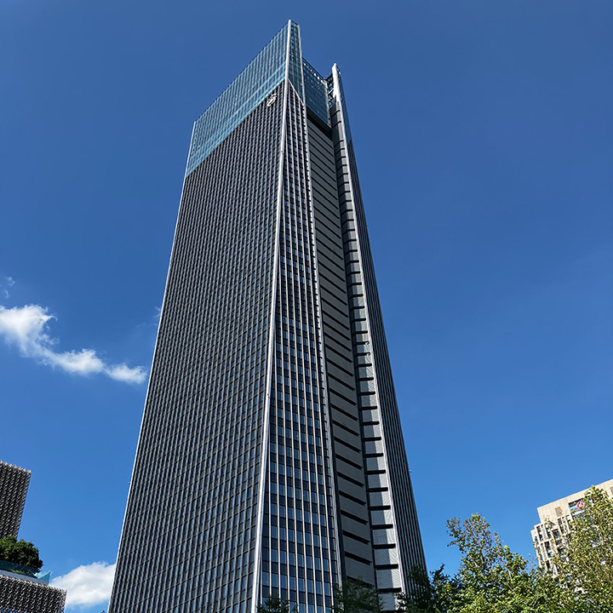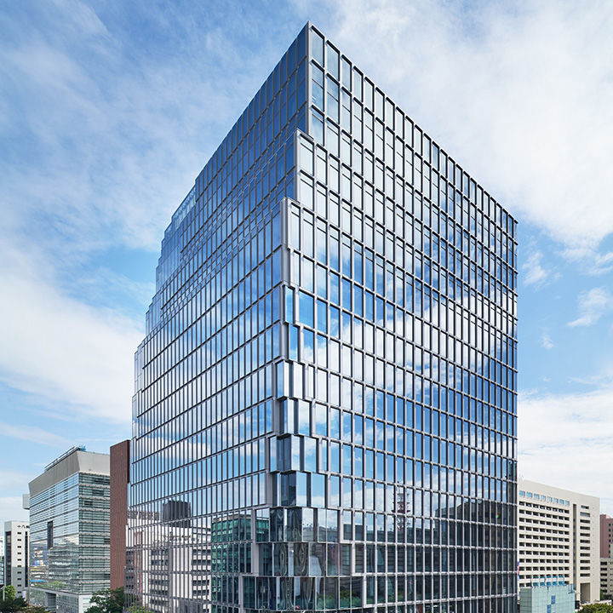- HOME
- Technologies
- Installation Examples
- OUE Downtown Tower 1
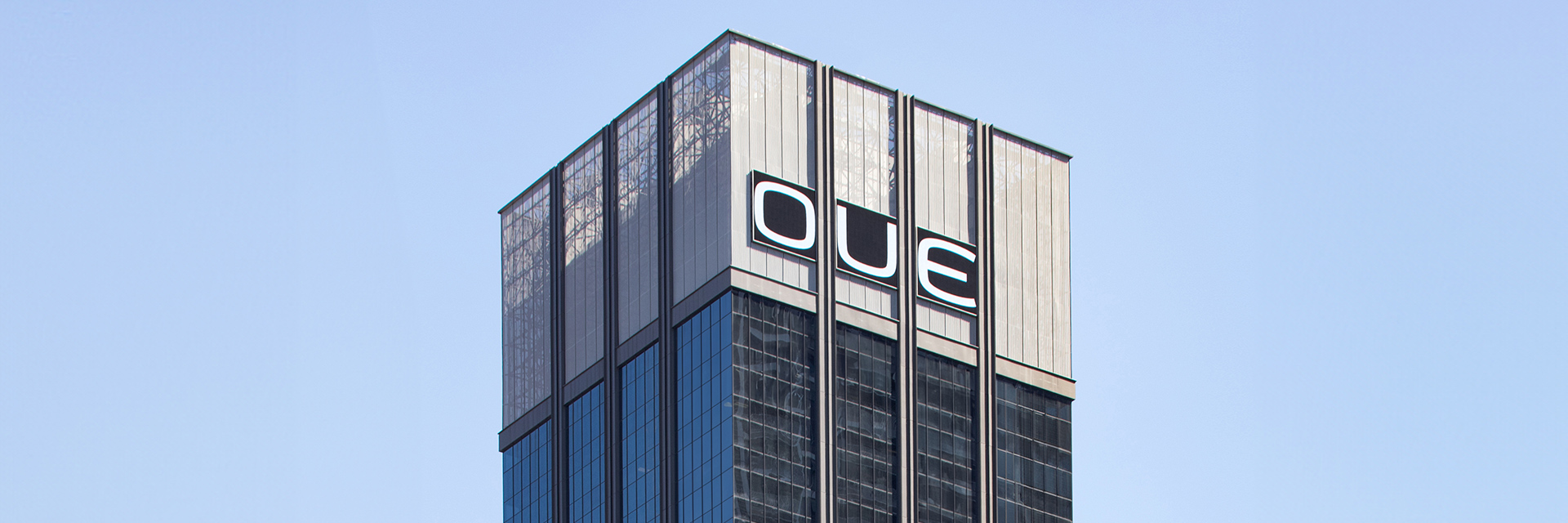
OUE Downtown Tower 1
Re-skinning facade of a high-rise building
over 40 years old
Dismantling and installation with
minimal impact on building users
- Location
- Singapore
- Completion
(Re-skinning work) - March 2017
- Use
- Offices and serviced residences
- Floors
- 50 above ground
- YKK AP’s
scope of work - 7th to 50th floor and roof area, Tower section
From dismantling to installation as the main contractor
OUE Downtown Tower 1 is a historic high-rise building in Singapore’s Central Business District, completed in 1975. Reflecting global trends and in line with the Singapore government’s policy of promoting the transformation of business districts into vibrant mixed-use districts through the incorporation of housing, hotels, and creative lifestyle facilities, OUE Downtown Tower 1, with its more than 40 years of history, has been partially converted to serviced residences. Upgraded with a curtain wall in a contemporary design, the building has been reborn.
As the main contractor for the re-skinning work, YKK AP designed, manufactured, and installed the new curtain wall, as well as dismantling and removing the existing facade.
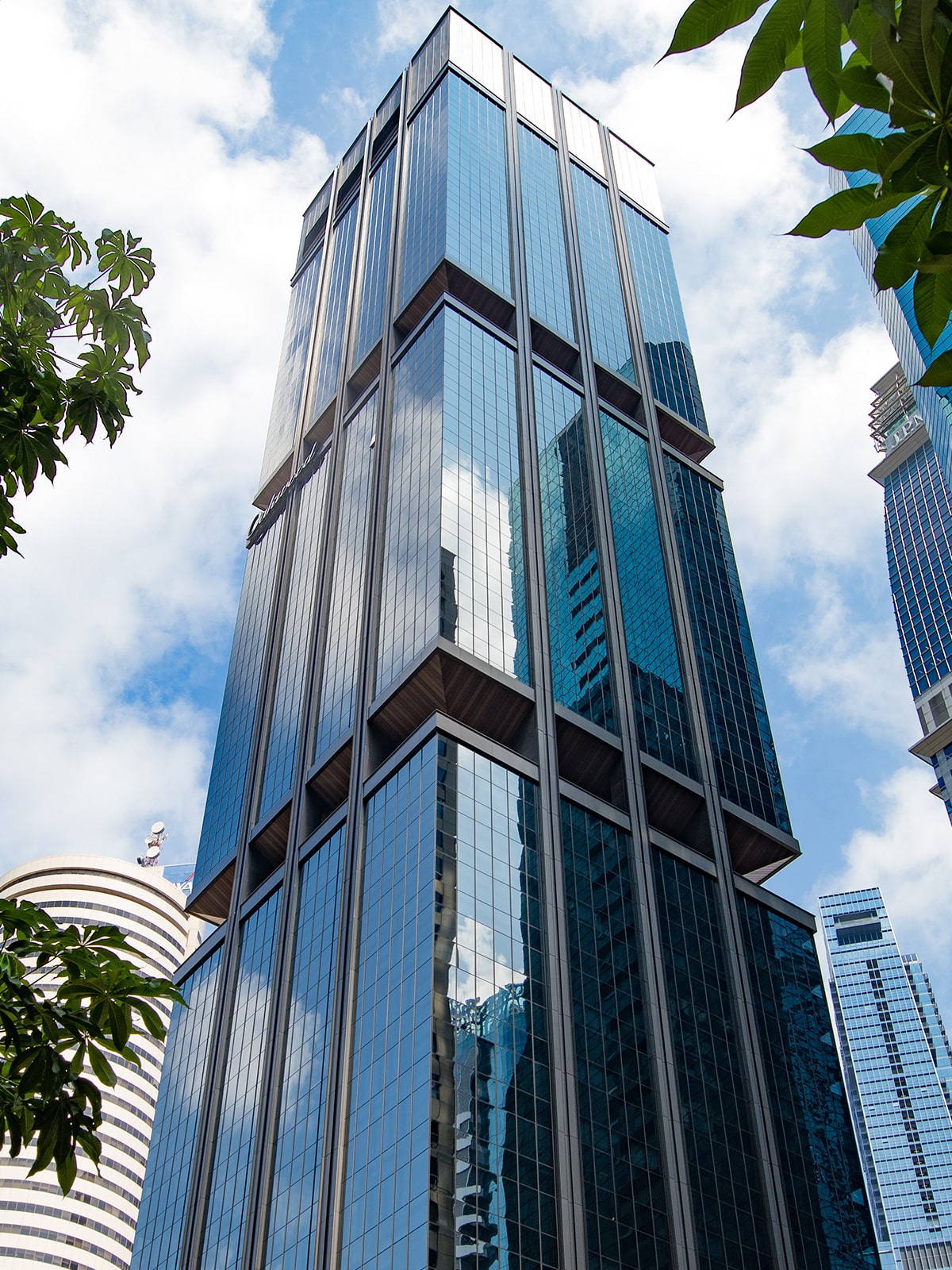
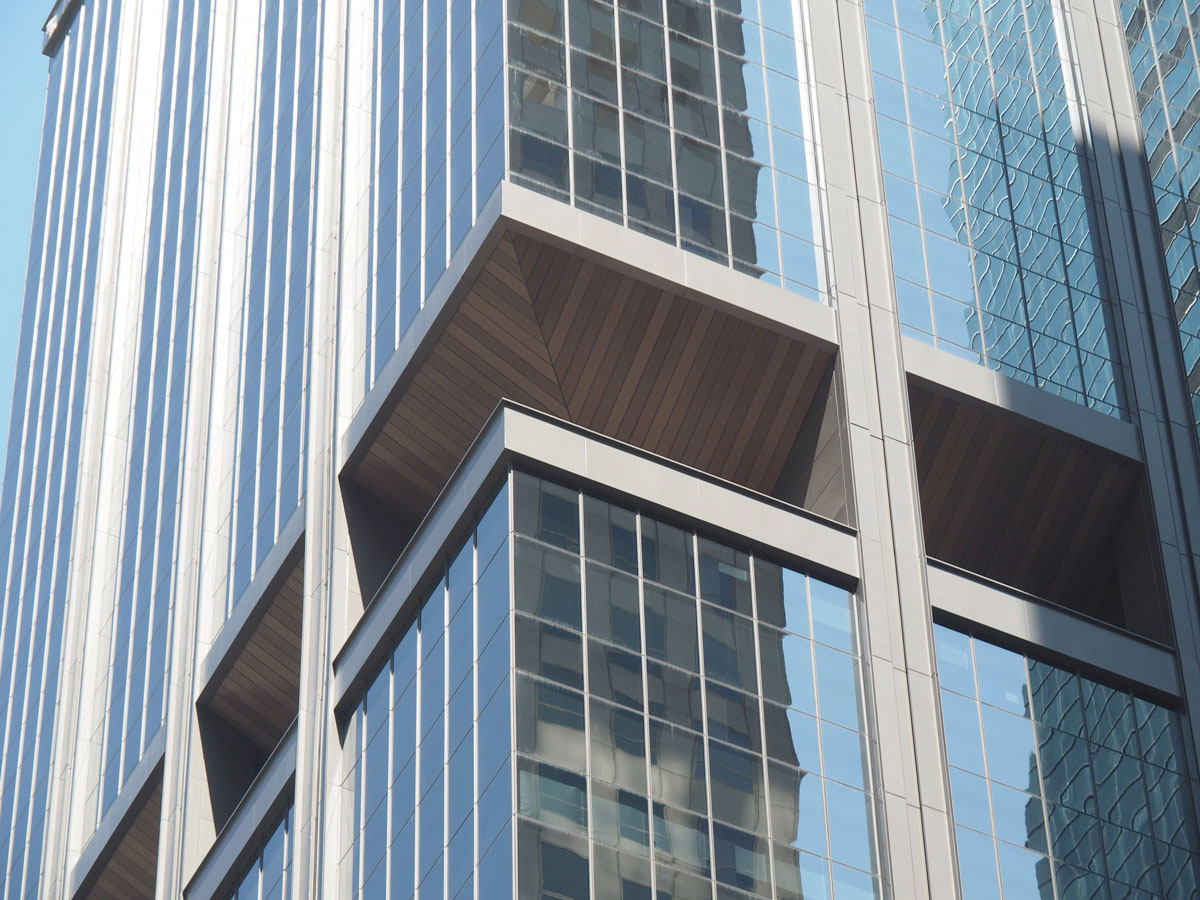
Installation planning with consideration for occupants and safety
In many cases, re-skinning work is carried out while the building is still in use, so in addition to further safety considerations, an installation plan that minimizes the impact on the daily activities of the building’s occupants is essential. In addition, a quick and flexible response is required in terms of dealing with any issues uncovered during the process of dismantling the old facade.
Minimizing noise and other disruptions was a key focus of this project. YKK AP categorized the tasks involved-such as dismantling the existing facade, fixing the new brackets, and installing the new curtain wall-based on the potential for disruption. Tasks that generated unavoidable noise were scheduled for night work to mitigate their impact on the occupants' daytime activities.
This approach significantly reduced the disruptive activities inside the building, such as the removal of old windows, thereby minimizing the impact on building occupants.
Video of installation progress for the OUE Downtown Tower 1 curtain wall
Flexible handling of various structure conditions for quick and safe installation
Due to the limited availability of drawings and information on the existing structure and facade details, a thorough survey of the structure was conducted prior to detailed design work. A reversible bracket system was designed to accommodate various structural deviations, allowing for flexible adjustment to conditions revealed during the dismantling of the old facade. This approach not only facilitated a smoother renovation process but also minimized the risk of potential downtime due to the need to reorder brackets.
As the main contractor for the re-skinning work, YKK AP worked closely with the owner and architect, meticulously addressing not only their design requirements but also managing detailed aspects of project coordination. This included adjusting the schedule to accommodate the needs of the occupants and managing the necessary applications with relevant authorities.
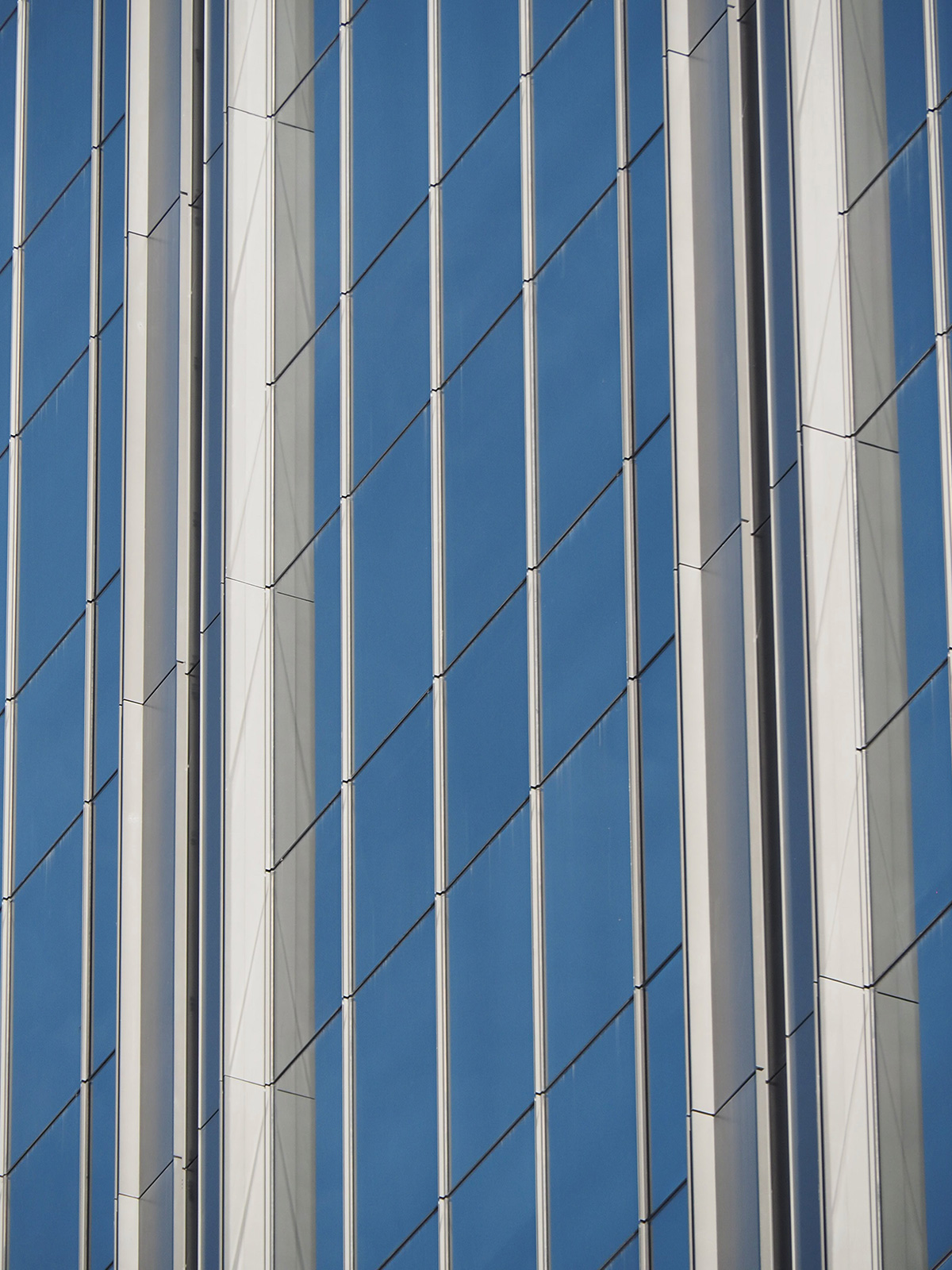
YKK AP’s "unitized curtain walls, " which are factory completed products with glass and components already built in, ensure easy installation and deliver high quality, bringing new value to buildings.
Share this article
- SNS Link X X Share
- SNS Link Facebook Facebook Share
- SNS Link LinkedIn LinkedIn Share
- SNS Link LINE LINE Share
- Copy Link Copy Link Copy Link Copied Link

