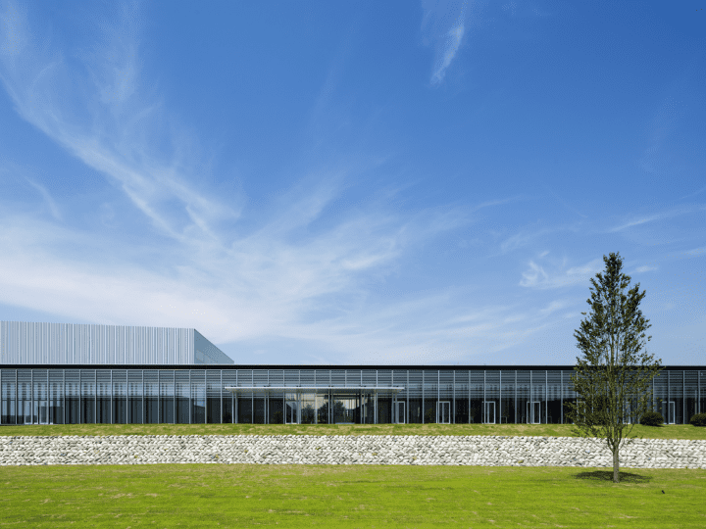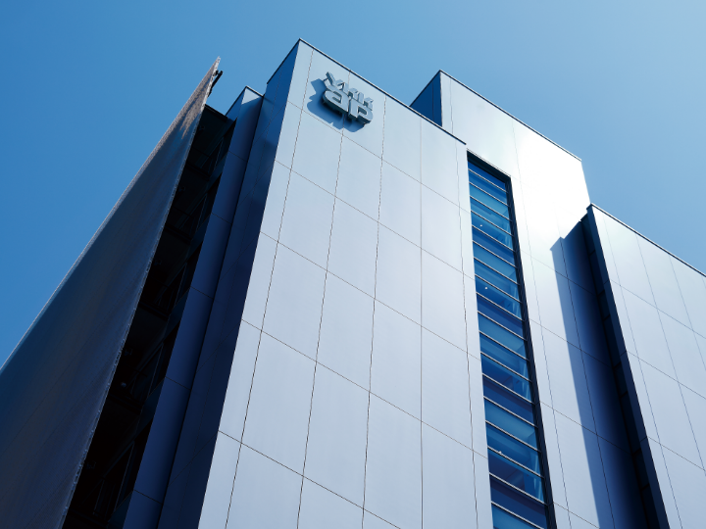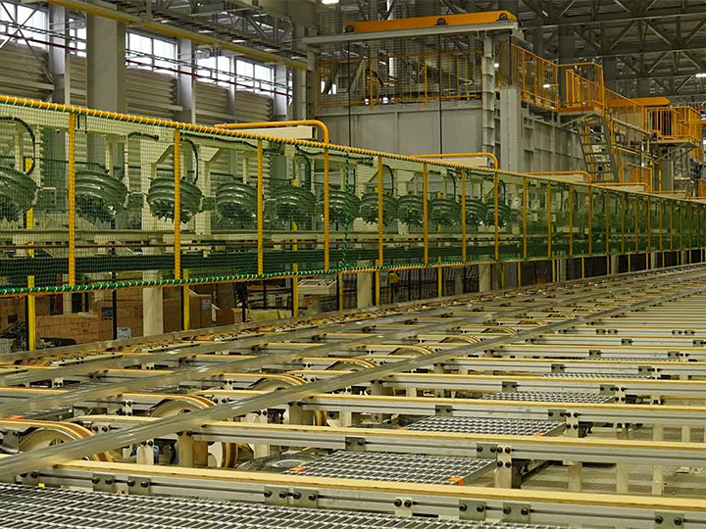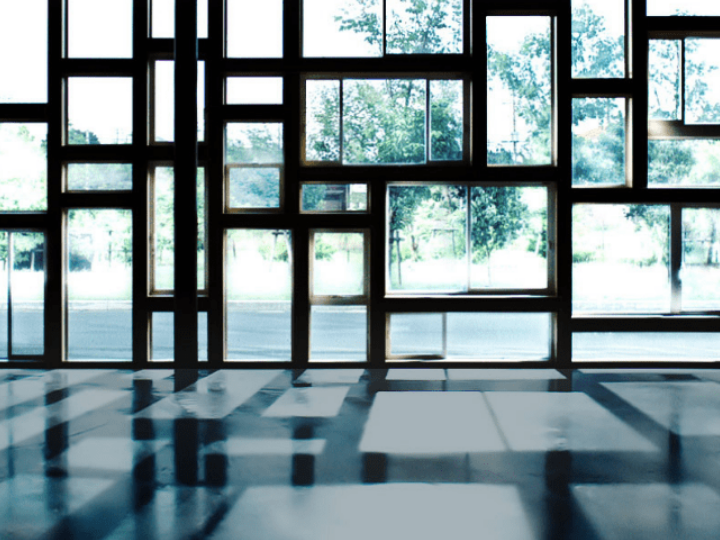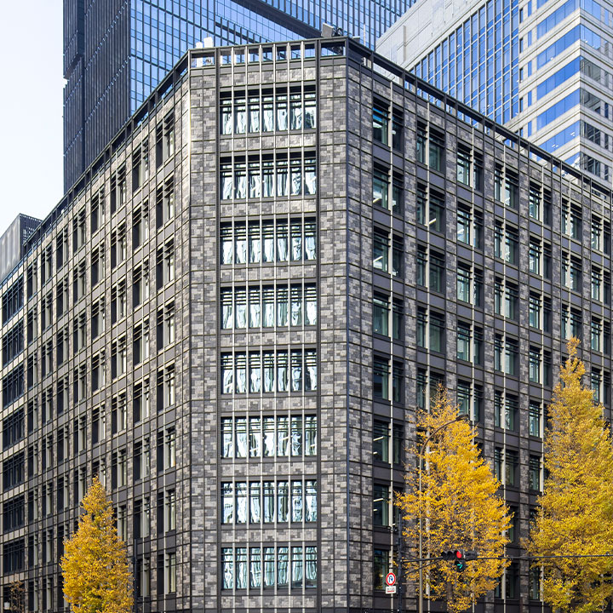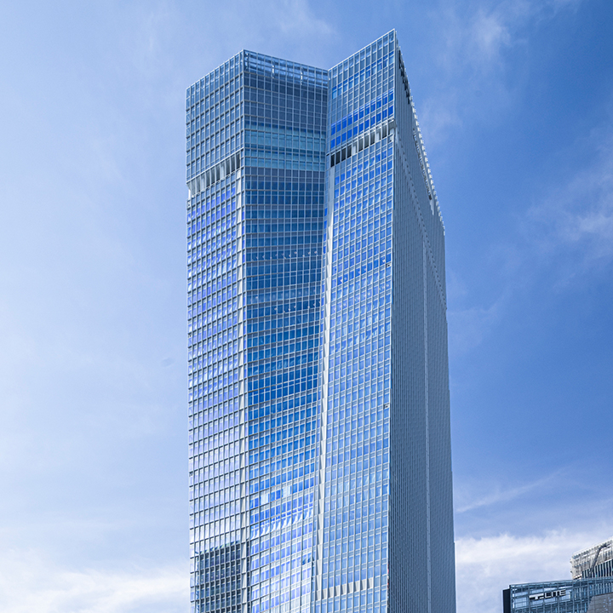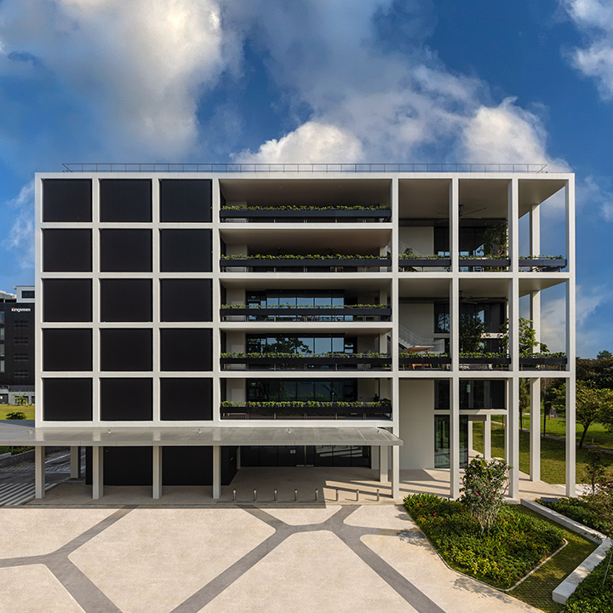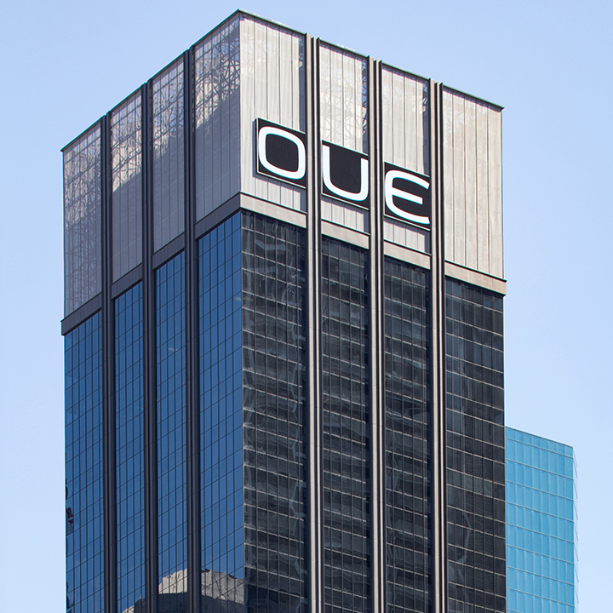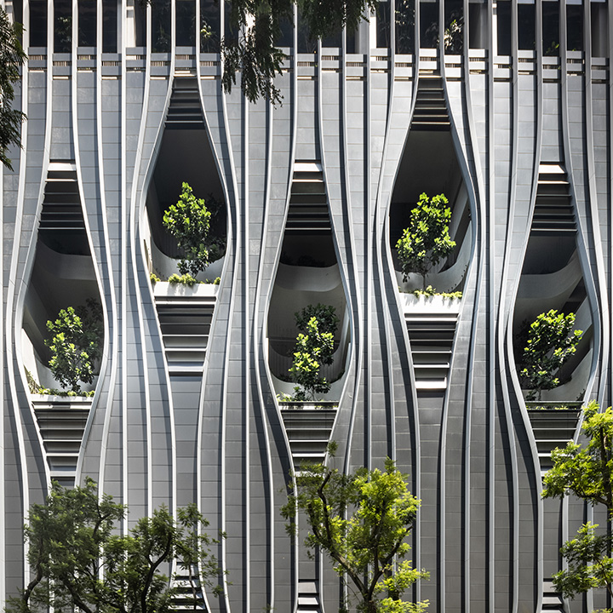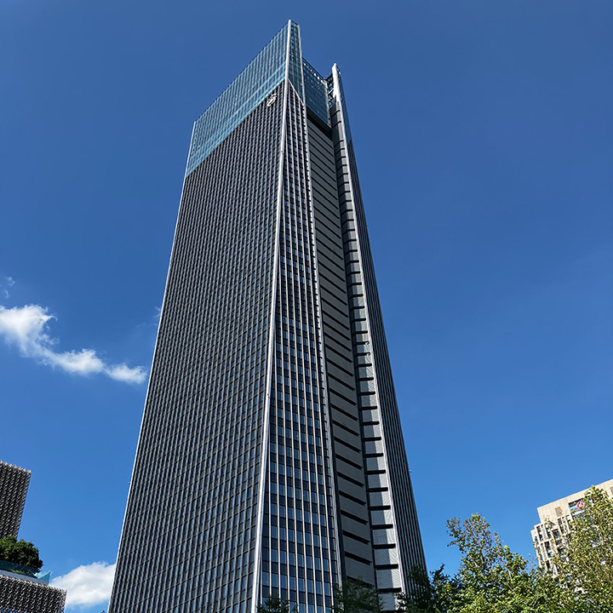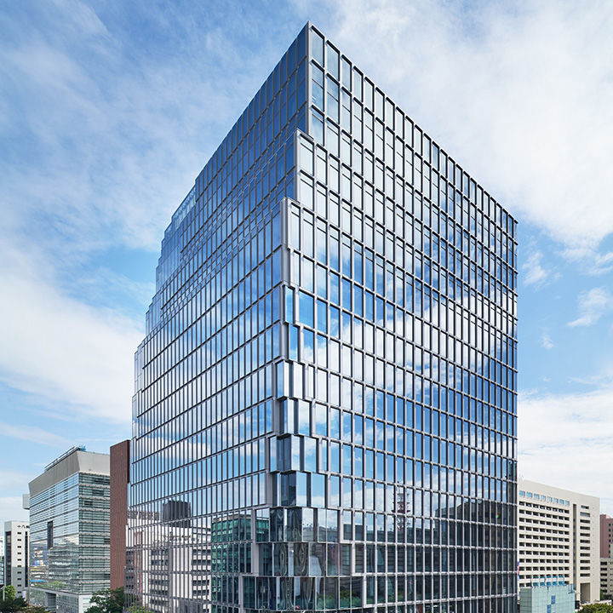- HOME
- Technologies
- Installation Examples
- Otemachi Building
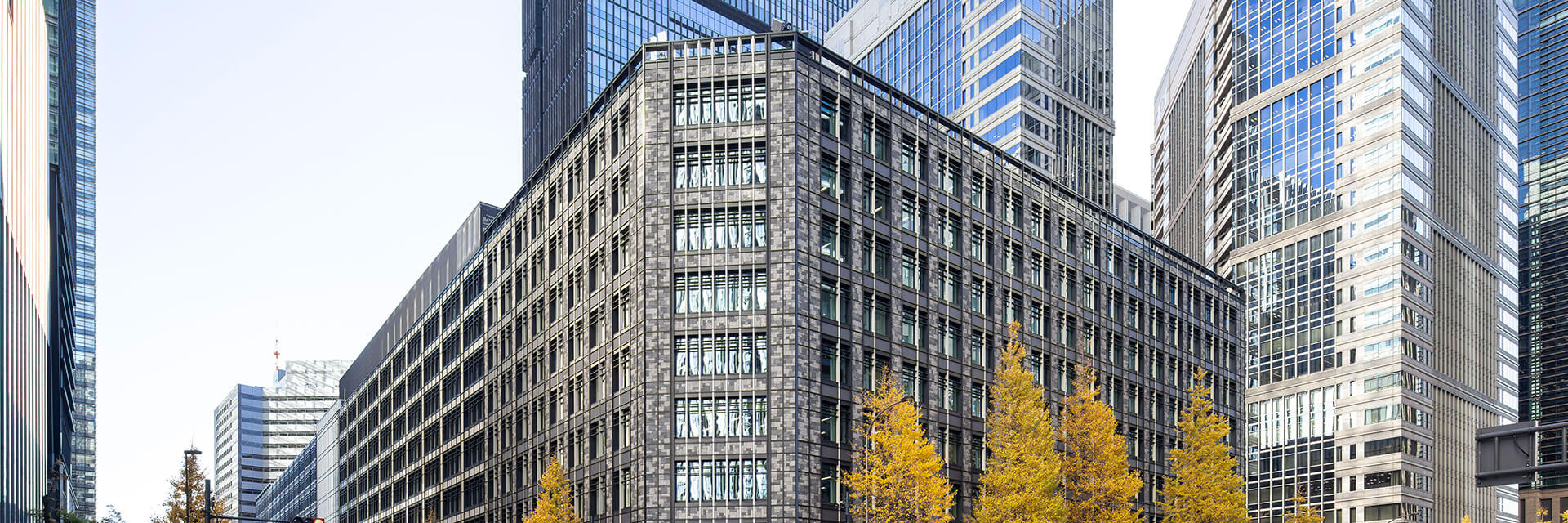
Otemachi Building
Drawing on our imagination, responsiveness, and system design to renovate a large building over 60 years old
- Location
- Tokyo
- Completion (renovation works)
- January 2020
- Use
- Offices and stores
- Floors
- 3 below ground, 9 above ground, tower floor
- YKK AP’s scope of work
- North and South sides of the 2nd to 9th floors (excluding some areas)
- Design supervision
- Mitsubishi Jisho Design Inc.
Renovation of a large historic building more than 60 years old
Located in the heart of the office district near Tokyo Station, the Otemachi Building is a historic office building completed in 1958. Numerous companies are based in this huge building that runs through a city block extending approximately 200 meters from east to west. Now over 60 years old, the building underwent a major exterior renovation with the aim of creating a "100-year building" for the future.
Because major renovations generally require a thorough understanding of the work that was undertaken when the building was first constructed, most such projects are undertaken by the original exterior installer. In this case however, YKK AP, despite not being the original contractor, took charge of renovating the North and South sides of the building from the second to ninth floors.

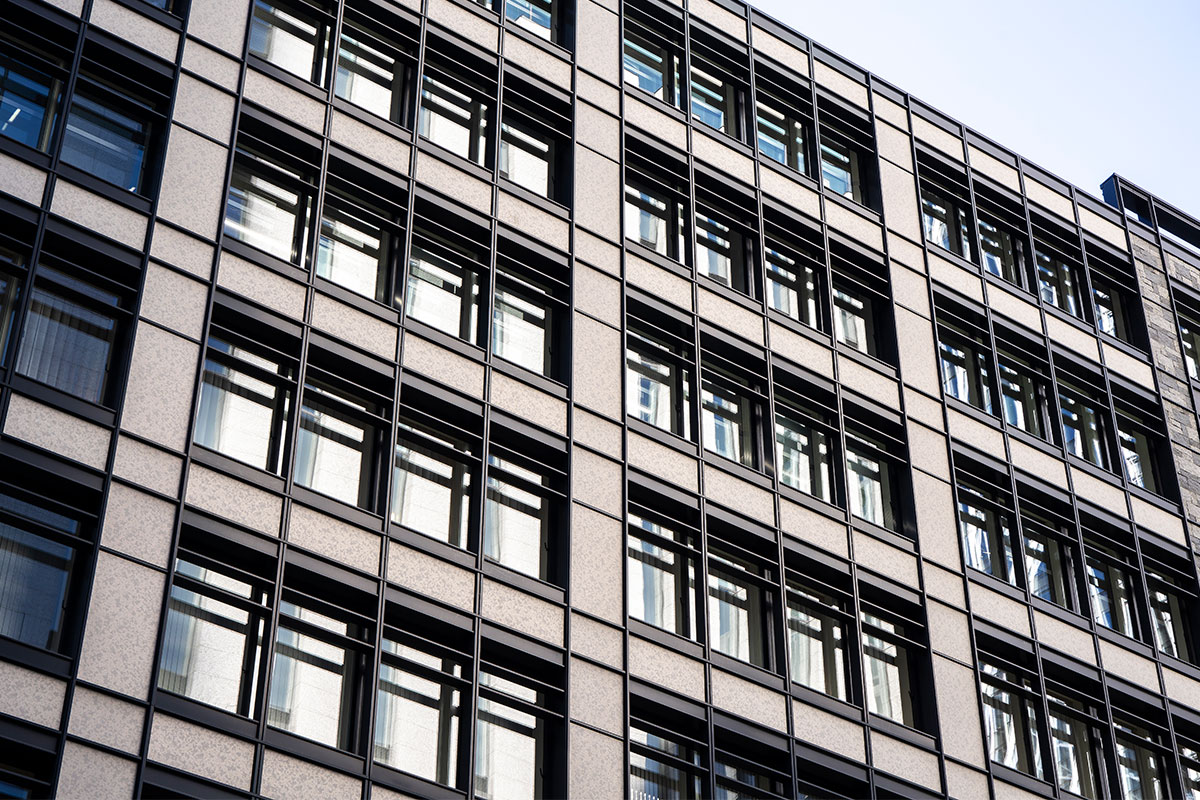
Construction and production plans designed to allow full completion with work only from Friday evening to Sunday evening
In addition to the difficulty of a major renovation of a building constructed by another company more than 60 years ago, the project included the following requirements: 100mm frame depth, concealed frames, single sliding windows, and strong sound insulation performance. YKK AP proposed the YBS-100, a window in which the glass and components are assembled in advance at the factory. Although some issues emerged in terms of usability and design, YKK AP provided the client, design office, and construction company with many thorough explanations, winning high praise not only for the performance of its product, but also for how well it handled these meetings.
Because the renovation work was to be done while the building was in use, the installation area was divided into smaller sections, and our work was limited to Friday evening through Sunday evening. Meanwhile, YKK AP’s manufacturing sites also developed meticulous plans to ensure that small-lot production could be maintained over an extended period of time.
When it came time to dismantle the existing facade, we sometimes encountered conditions that differed from our assumptions and prior information, but we were able to resolve these issues with flexible adaptability on site. As a result, we were able to complete work on all the sections we were responsible for on schedule.
Project management skills that also won the trust of building users
In renovation projects, it is essential to give careful consideration to the users occupying the building. For this project, on a building where each tenant operates its own security, it was important to ensure fine-grained coordination and relationships of trust with building users before the work began.
YKK AP devised systems and mechanisms to demonstrate the integrity of its work, thereby providing peace of mind to clients and building users, while also protecting employees and workers. On work days, building users were present as observers, and the work was completed without delay. This ensured smooth completion of the project and led to accolades for the company.
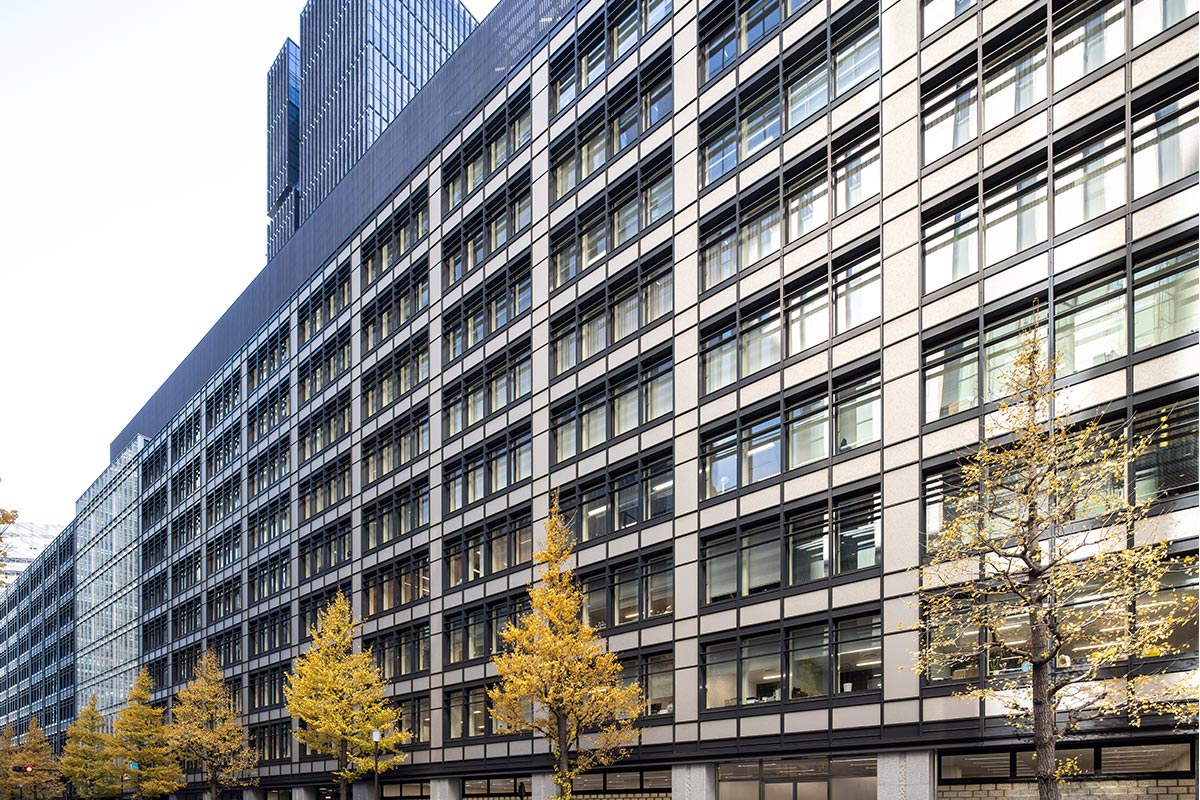
YKK AP’s track record of drawing on its human resources, imagination, and responsiveness to help successfully complete this large-scale renovation has been applied to subsequent projects of this kind.
Share this article
- SNS Link X X Share
- SNS Link Facebook Facebook Share
- SNS Link LinkedIn LinkedIn Share
- SNS Link LINE LINE Share
- Copy Link Copy Link Copy Link Copied Link

