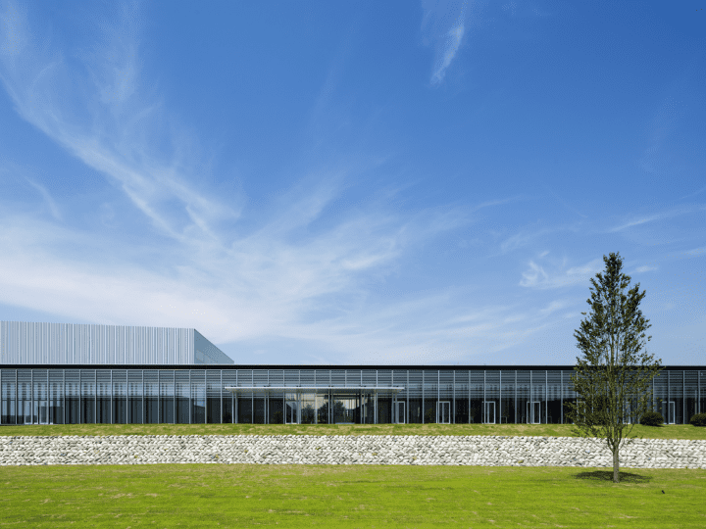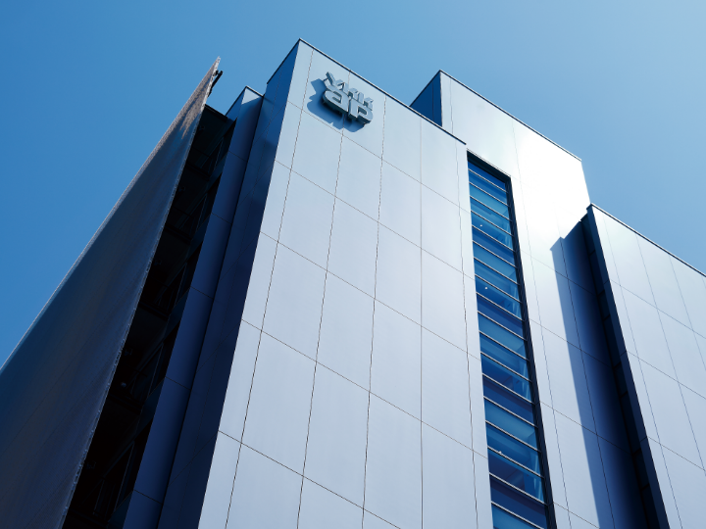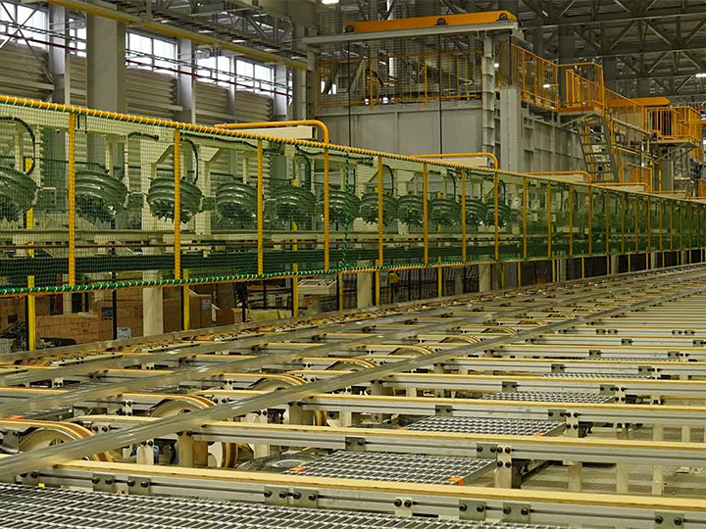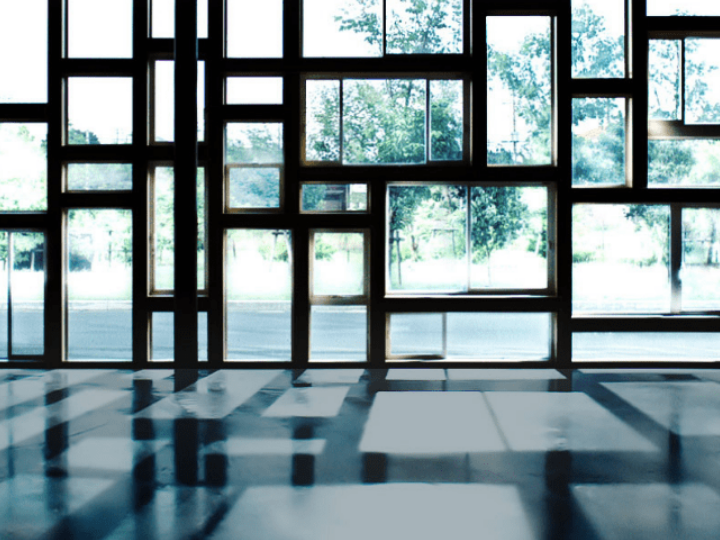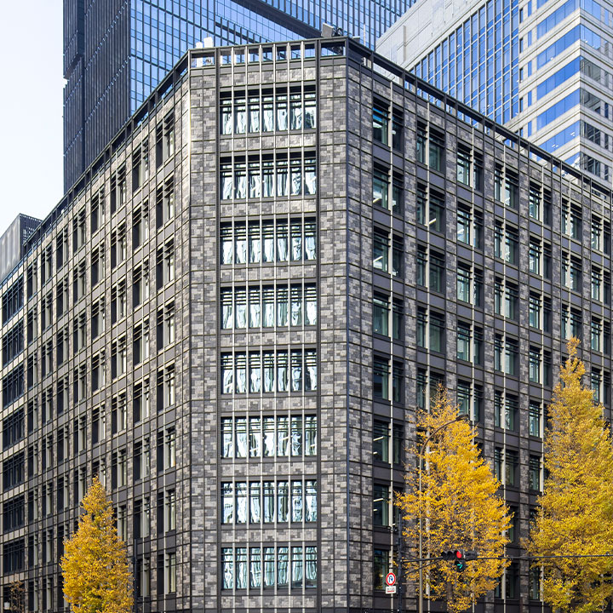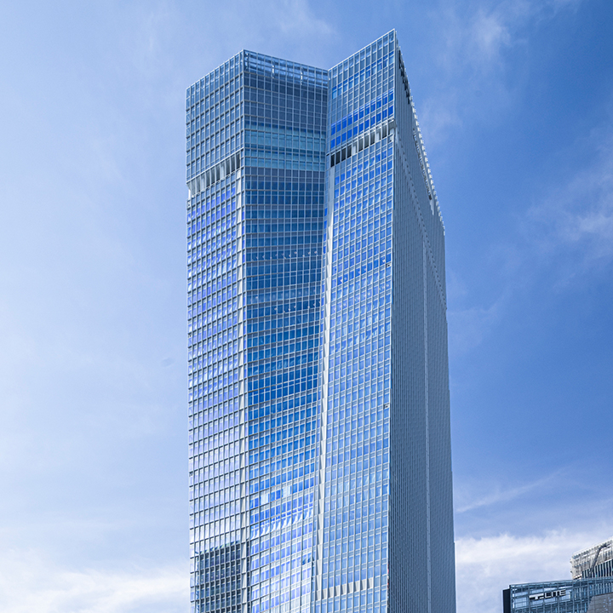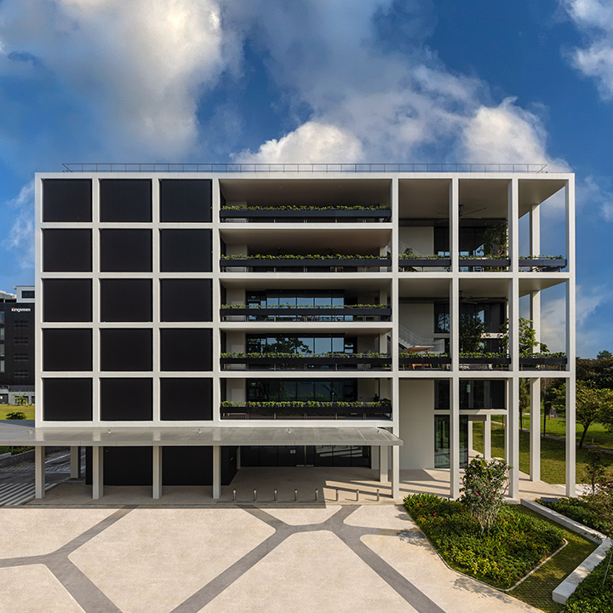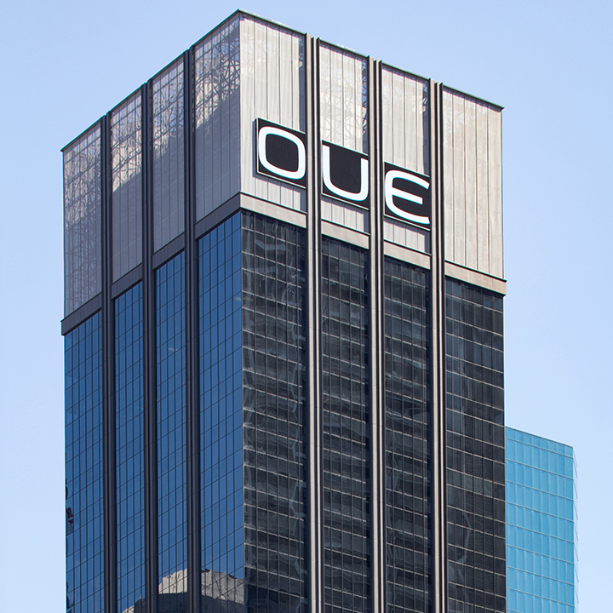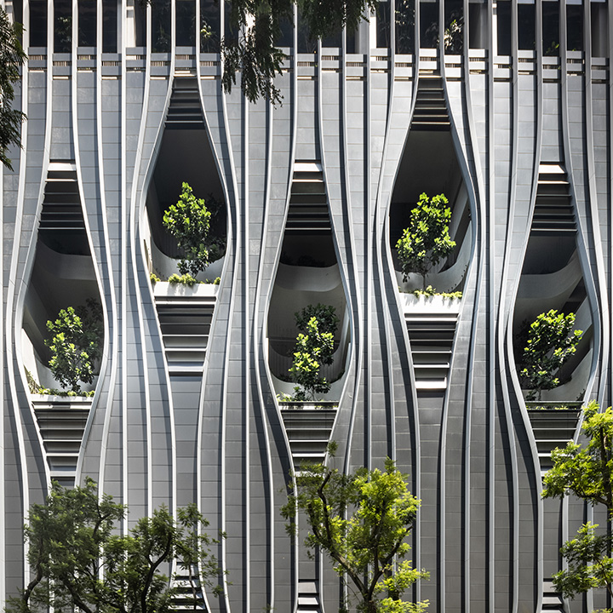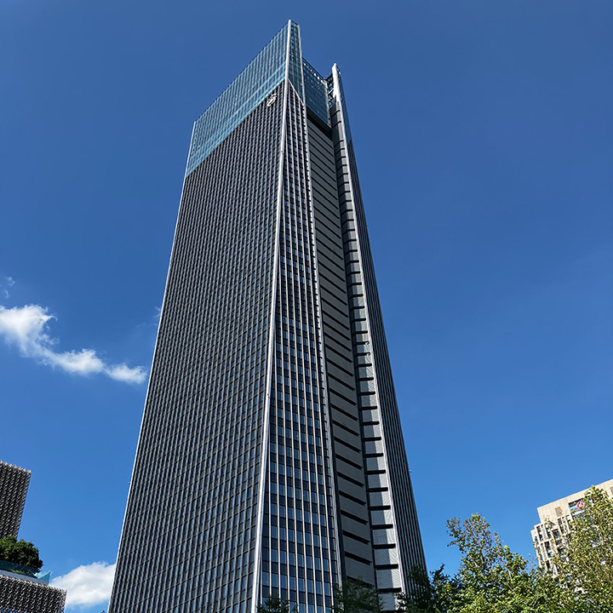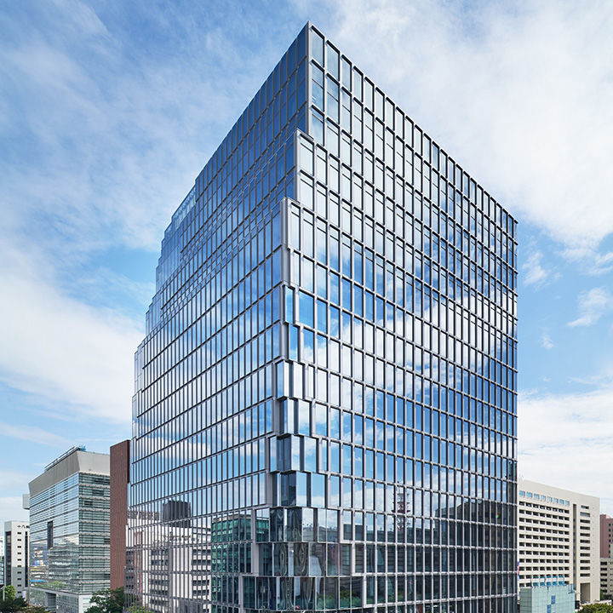- HOME
- Technologies
- Installation Examples
- CapitaSpring
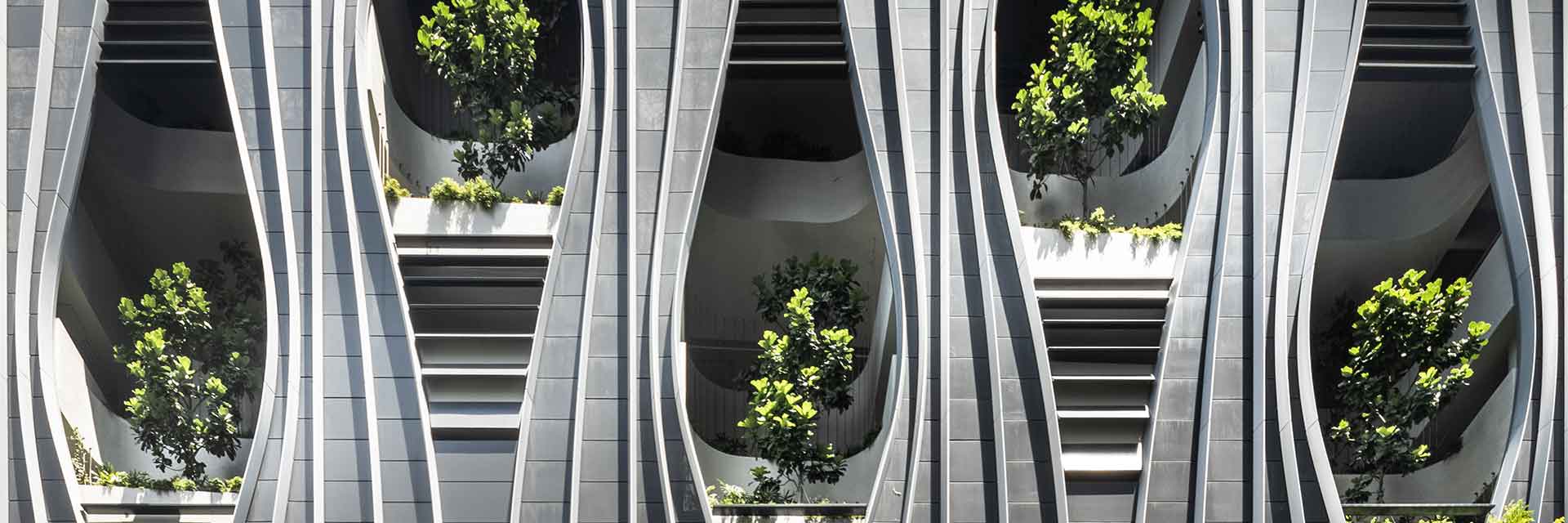
CapitaSpring
An in-depth understanding of the architect's
vision, realized in high-level through
coordination between design, manufacturing,
transportation, and installation
- Location
- Singapore
- Completion
- November 2021
- Use
- Commercial complex
- Floors
- 1 below ground, 51 above ground
At 280 meters, CapitaSpring, a 51-story complex in Singapore’s central business district, is the second tallest building in the country, comprising of office, serviced residence, and retail spaces.
Green spaces are strategically located throughout the building, featuring the "Green Oasis," which is surrounded by approximately 38,000 plants, as well as the "Sky Garden" on the rooftop. Moreover, the building has received the highest rating of Platinum in the BCA Green Mark, Singapore's index of environmental performance for buildings.
At the CTBUH Awards 2023, held by the Council on Tall Buildings and Urban Habitat (CTBUH), the facade system for the building received the "Award of Excellence" in the Systems Award category, which recognizes architectural systems that provide reproducible and innovative methods in high-rise construction and enhance the lives of building users and occupants.
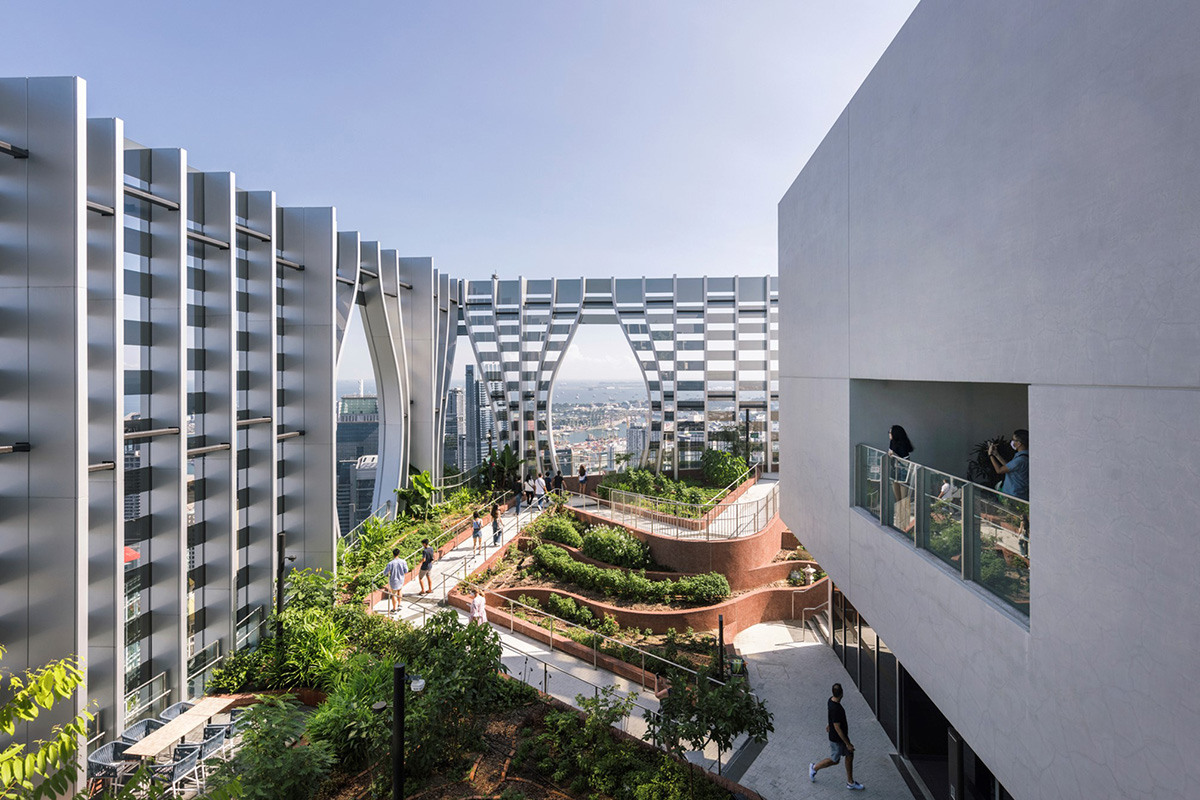

With an in-depth understanding of the architect’s intent for the facade, YKK AP realized it at the technical and aesthetic high-levels. With a comprehensive understanding of the performance requirements for each section of the building, we initiated the design stage. Our focus was on how to integrate the "vertical fins" with each facade system, taking into account the specific needs of each section.
For the "pockets" that provide glimpses of greenery among the vertical fins running from the base to the top of the building, we established the concept design for the fins and related components in the early stage. It was achieved through trial bending and verification using full-scale aluminum profiles. In the office and serviced residence sections, the vertical fin was integrated into the system as a structural element, aiming to minimize the depth of the curtain wall system while maximizing the usable interior spaces. Due to platform and construction timeline constraints, we planned to deploy a unitized system for the rooftop facade, which comprises vertical fins and glass louvers. There are approximately 550 modules in this section, and around half of them have irregular shapes due to the curvature around the pockets. The absence of any horizontal members, other than glass, added further complexity to the facade’s production and installation. Despite these challenges, we achieved efficient unit delivery through creative ingenuity across the design, manufacturing, transportation, and installation process.
YKK AP’s "unitized curtain walls," which are delivered to the site as factory completed products with glass and components already built in, enabled high quality and easy installation.
CapitaSpring conceptual video
Photo: CapitaLand
Share this article
- SNS Link X X Share
- SNS Link Facebook Facebook Share
- SNS Link LinkedIn LinkedIn Share
- SNS Link LINE LINE Share
- Copy Link Copy Link Copy Link Copied Link

